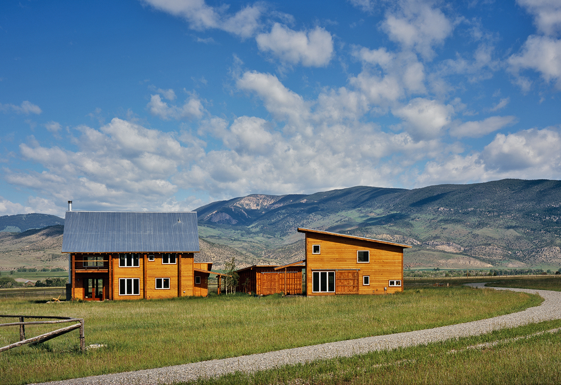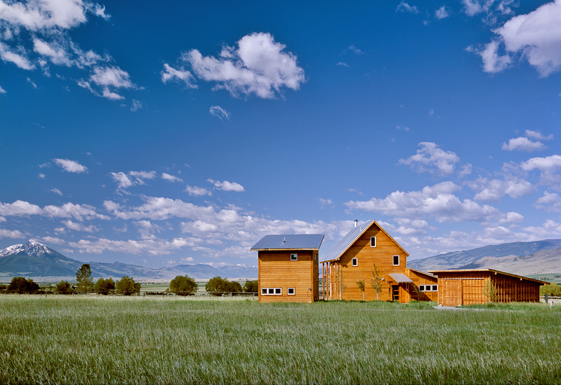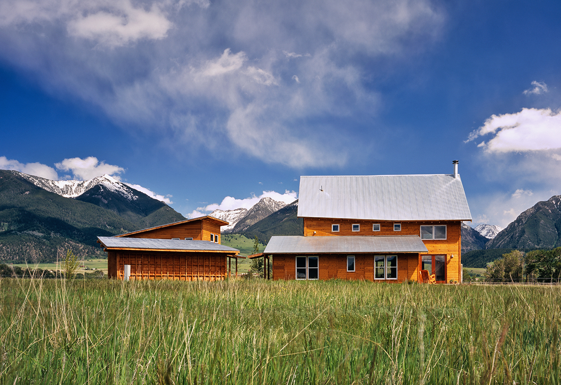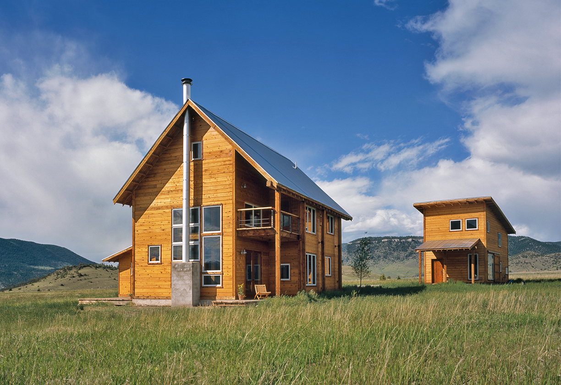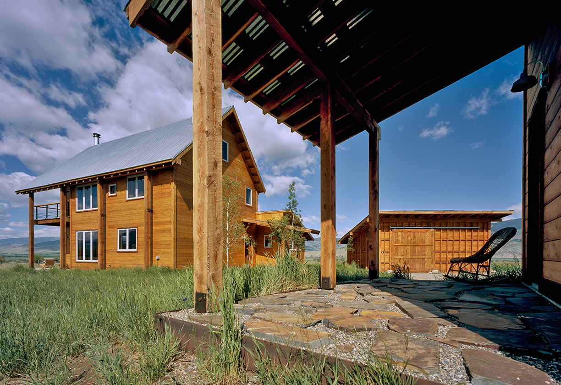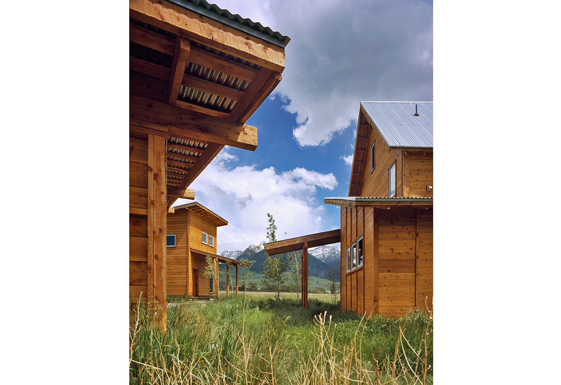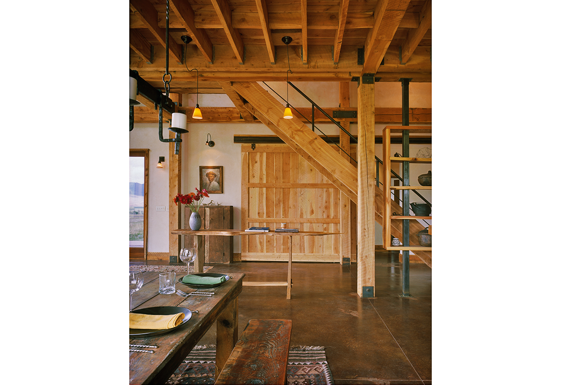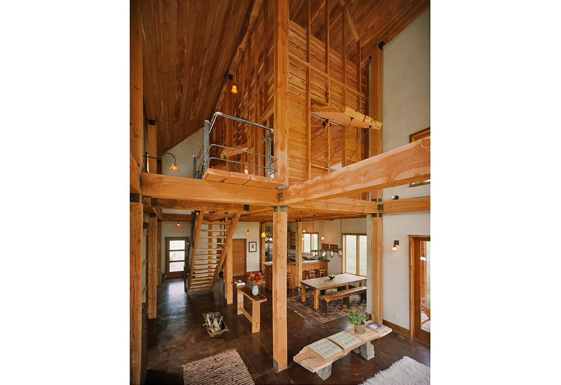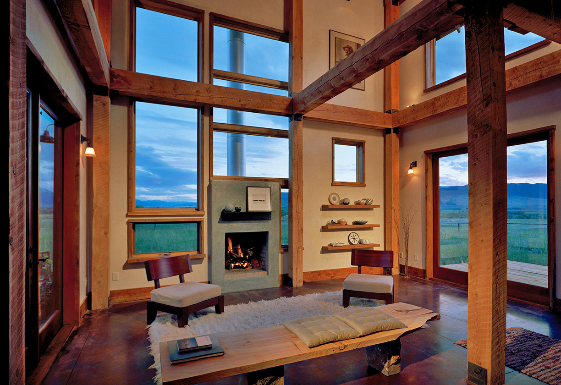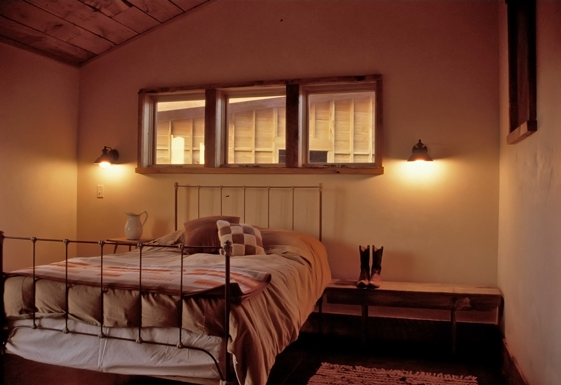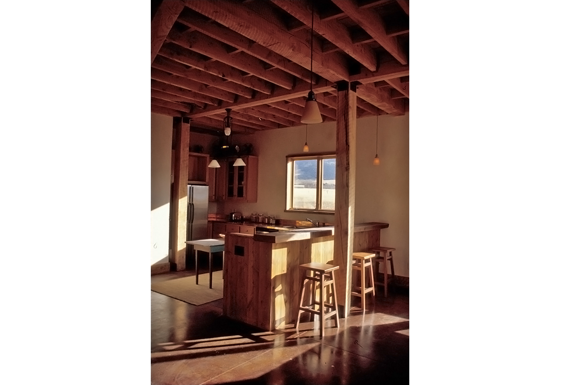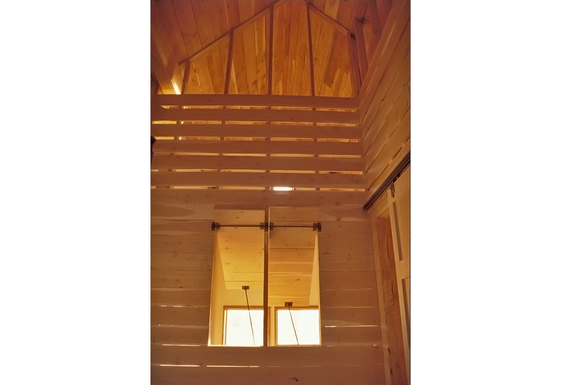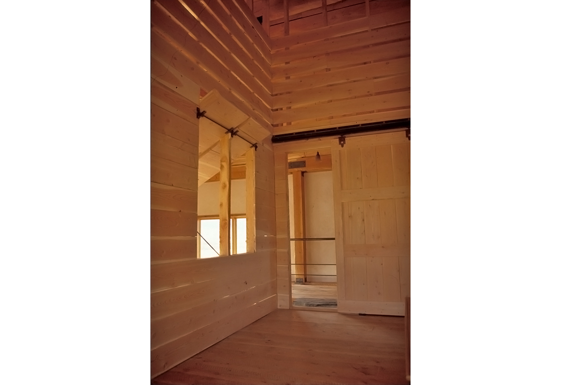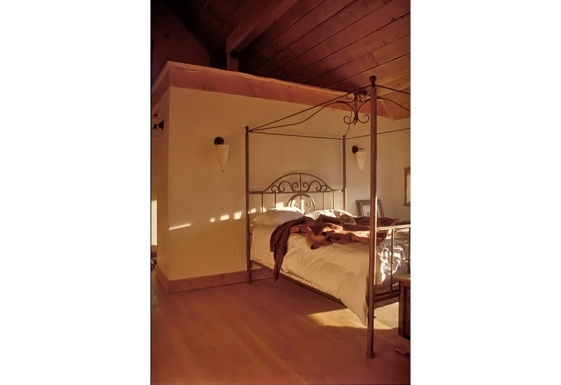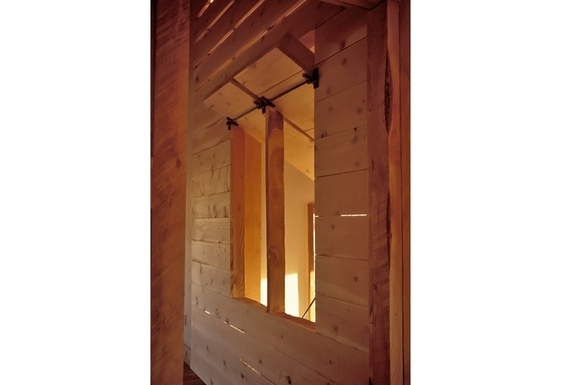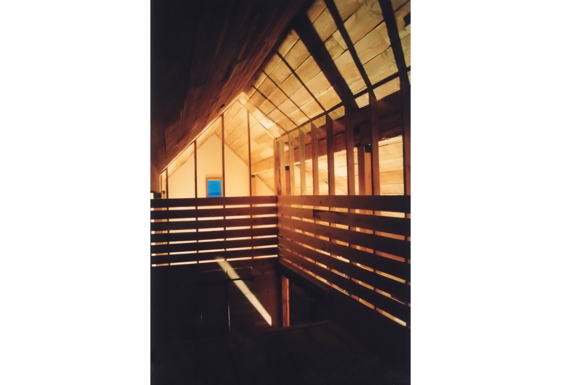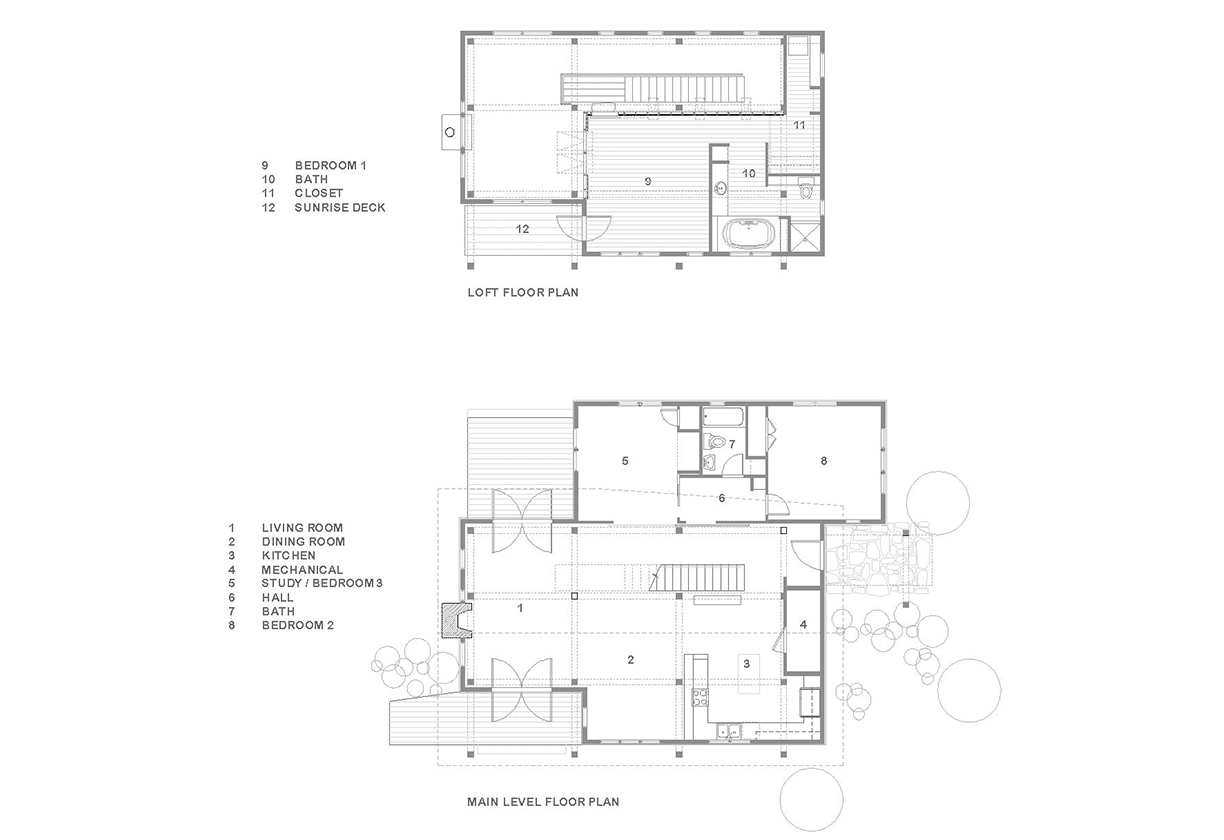Paradise
Park County, Montana
Publications:
Western Interiors and Design
Mountain Living
Casamica
Big Sky Journal
The House You Build
A first foray into sustainable design, this house, studio and garage were born from a commitment to being a better steward for the earth, along with a constrained budget. From a distance, the trio forms another simple series of rural buildings on the valley floor above the Yellowstone River. Up close the structures are revealed in the minimalist language of industrial lofts and farm outbuilding. The two typologies blend together creating a contemporary expression of rural Montana.
At a mere 1600 square feet the house is used often as an entertainment venue for friends, families and community benefits. For this reason all spaces of the house and studio are required to perform at both an intimate experiential level, and a spacious open plan for guests.
Materials were selected to ensure that the three structures express their heritage of place, landscape and available rural technology. At the same time the materials possess sustainable qualities: locally milled timbers, reclaimed hardware, counter tops, sinks, and cabinet wood, wheat board for cabinet boxes, radiant heat concrete floors, denim insulation,venetian plaster walls, and long lasting galvanized roofing.
