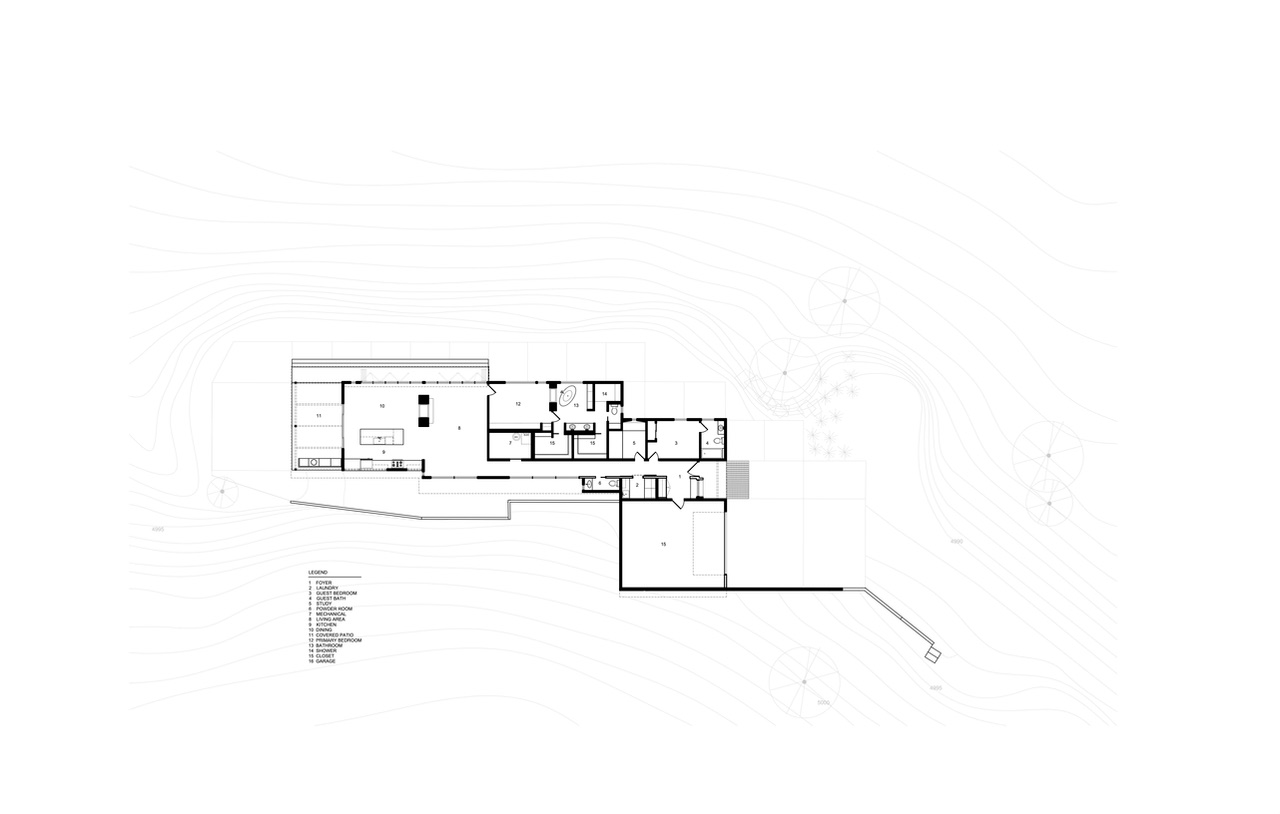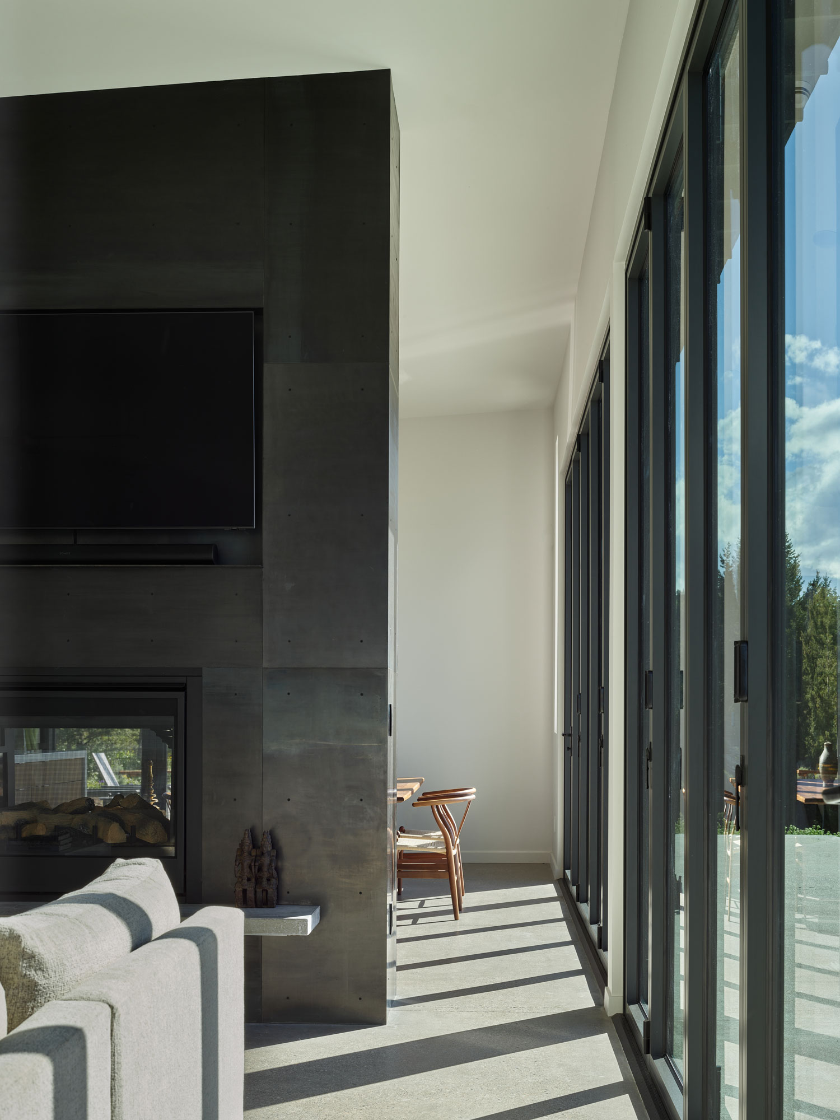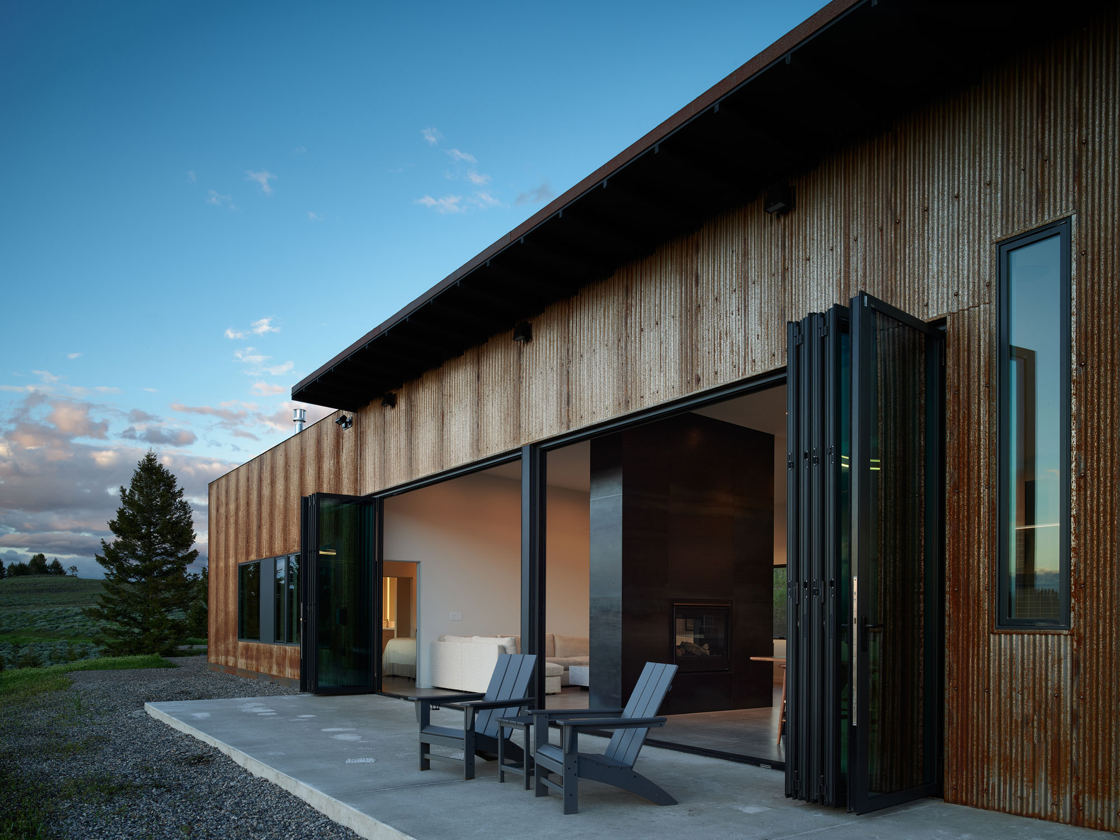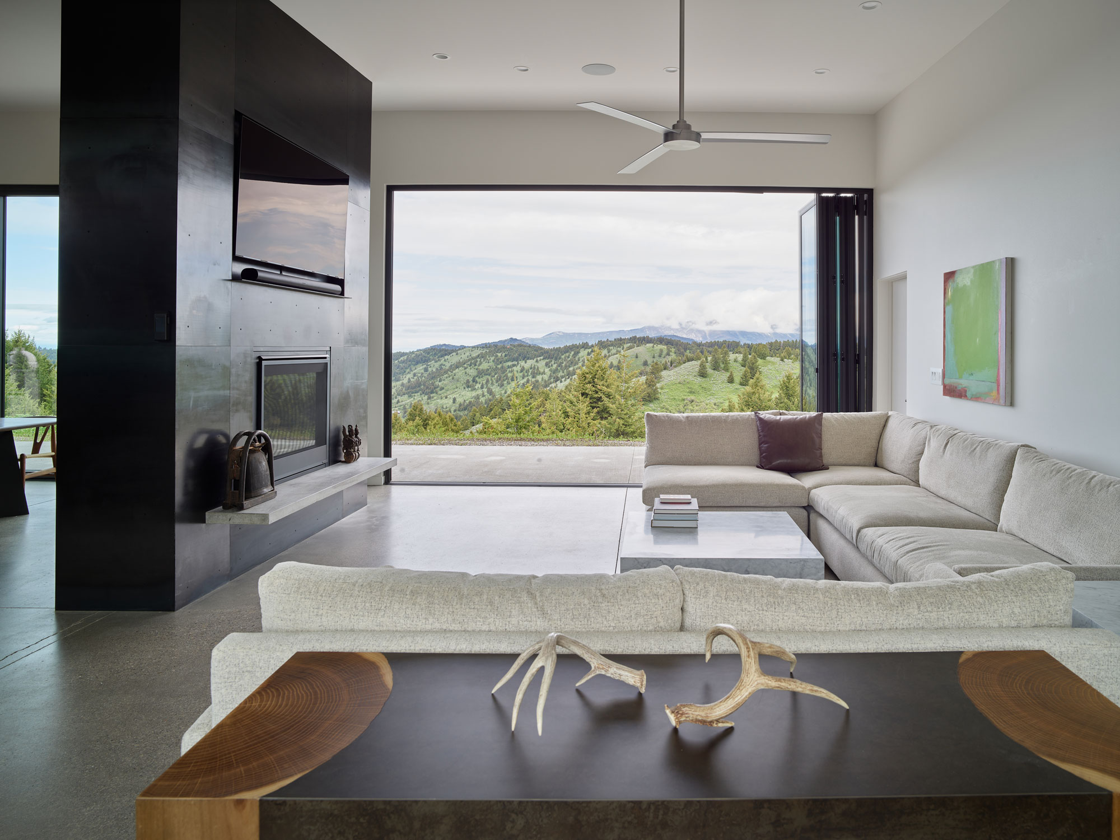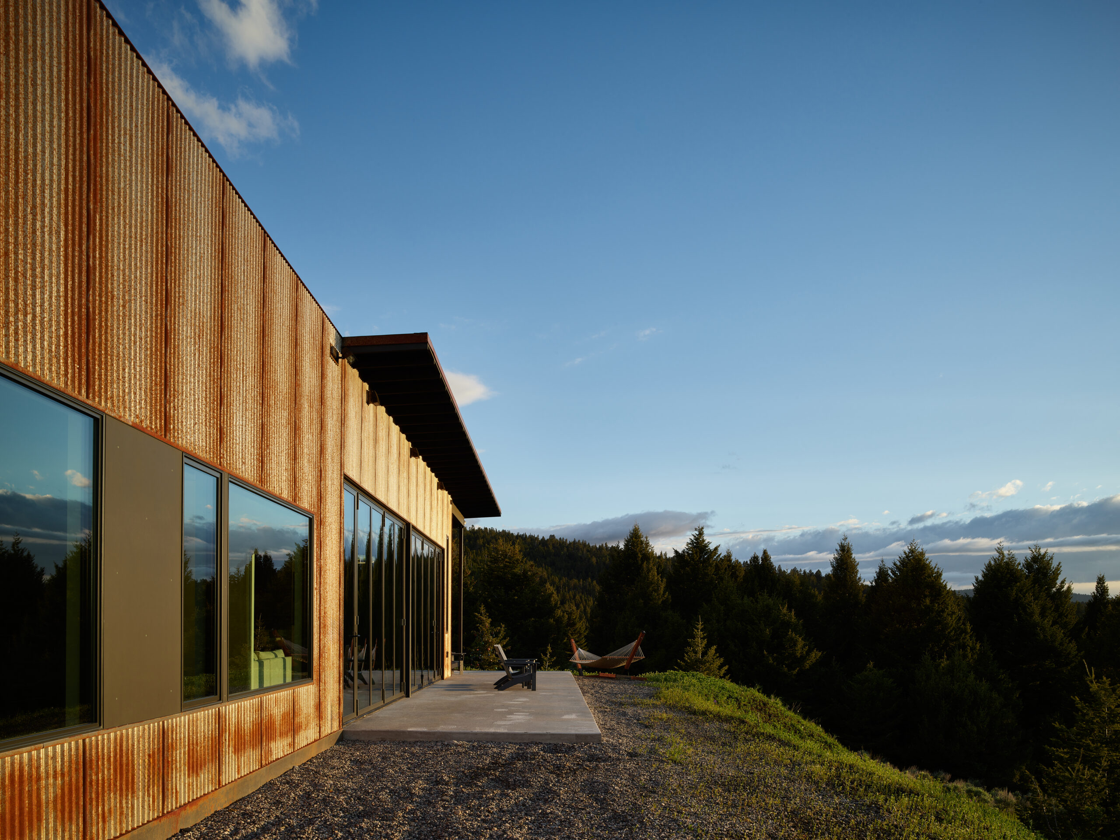Timberline House
Mountain top sites with expansive views are a typical goal of many who choose to build their life in Montana. Most often the outcome is a building form that sits boldly above the mountain profile reminding all who see the house that the landscape is owned. The Timberline House is slipped off of the crown of its ridge, extending long and low into its landscape. Breathtaking views of the Bridger Mountain Range and to the west into the Gallatin Valley are retained while the house holds a respectful demeanor to the land in which it is sited.
The design of this 2,265 SF residence is intentionally discrete with a simple single low-pitched roof rising above the slop of the hillside. A series of highly energy efficient Nana-wall accordion glass panels minimize the boundary between interior and exterior. Corten steel that will rust to a fine patina overtime is used on the house’s exterior fitting with the visual pallet of the landscape and providing resistance to western wildfires.
Simple frame construction insulated beyond the current energy standards ensures the envelope of the house holds its heat in winter and keeps the inside cool in summer. The interior spaces are organized on a single level concrete foundation and slab integrated with radiant heat.
Reserved design details of steel are found throughout the interior allowing the drama of nature to be the primary experience: in the way the snow is sculpted in winter, the elk migrate across the land, mountain lion and bear moving across the sheltered lower valley, that summer sun rises and sets through the long north open façade, and the mountains that are continually sculpted with the changing colors of the setting sun.
View Floor Plan




