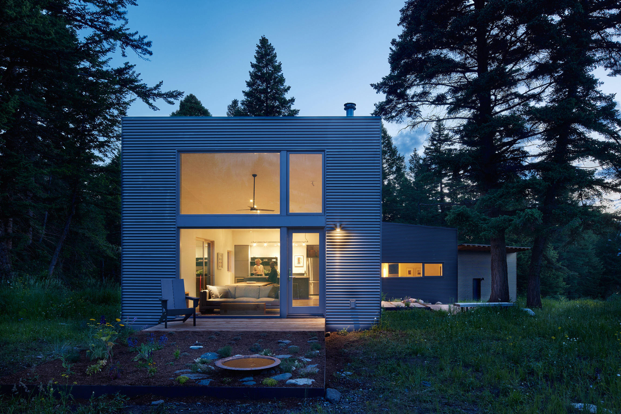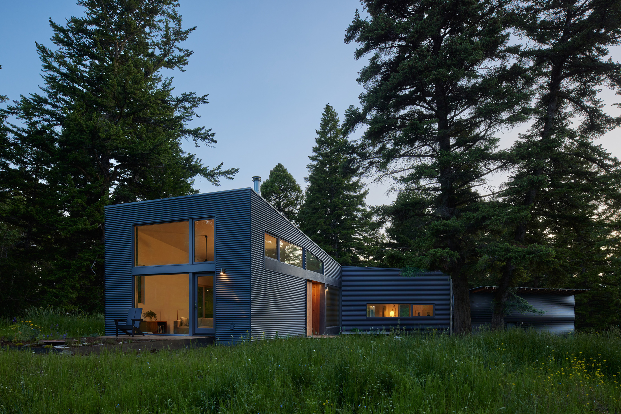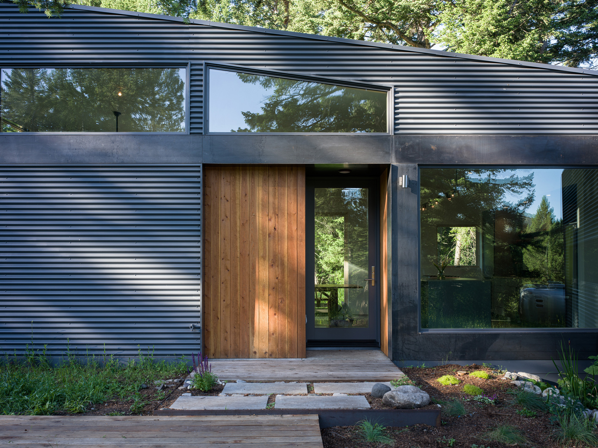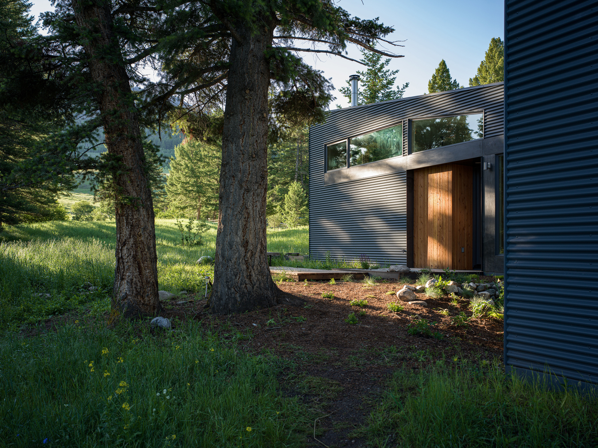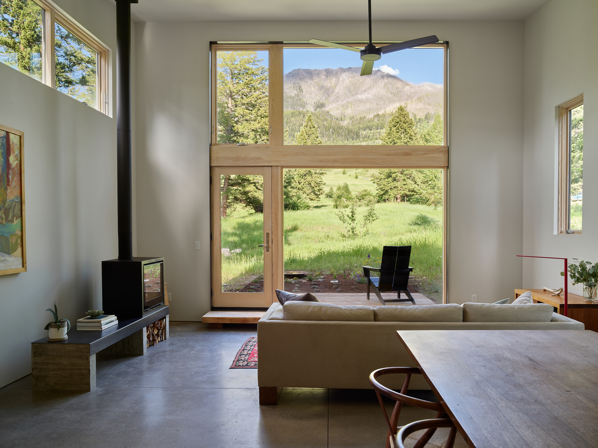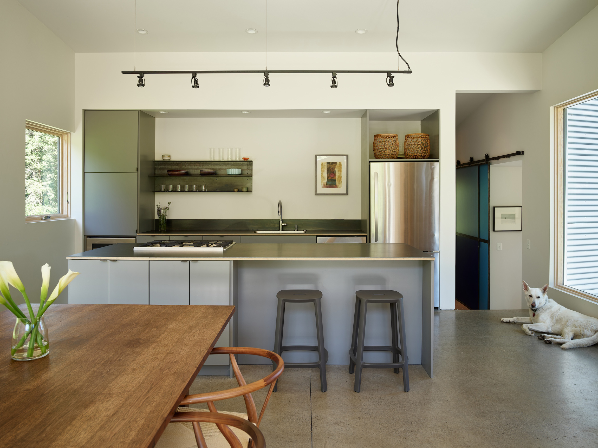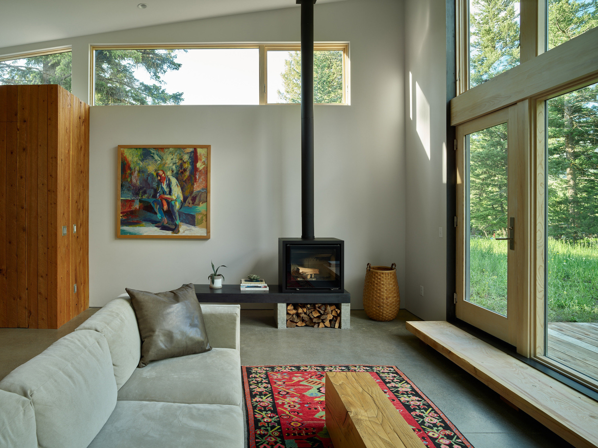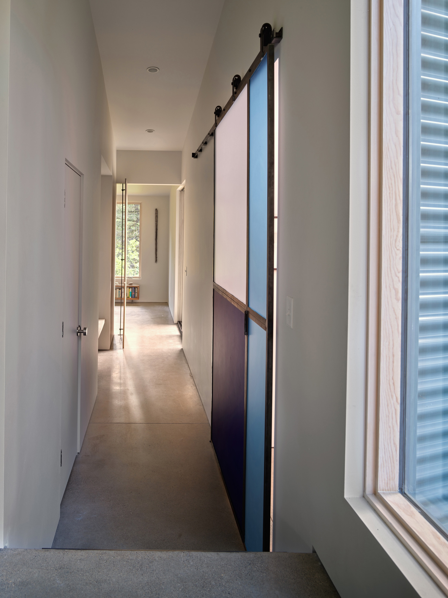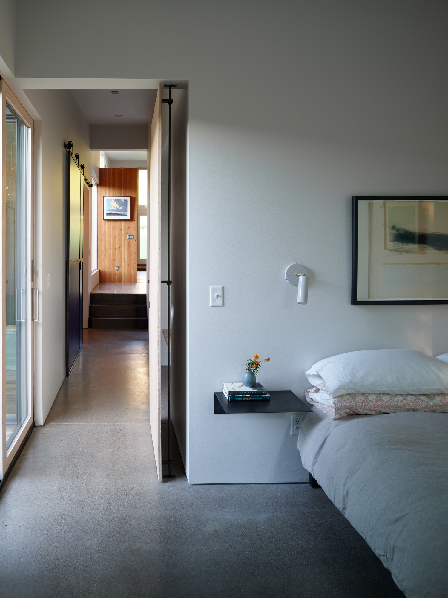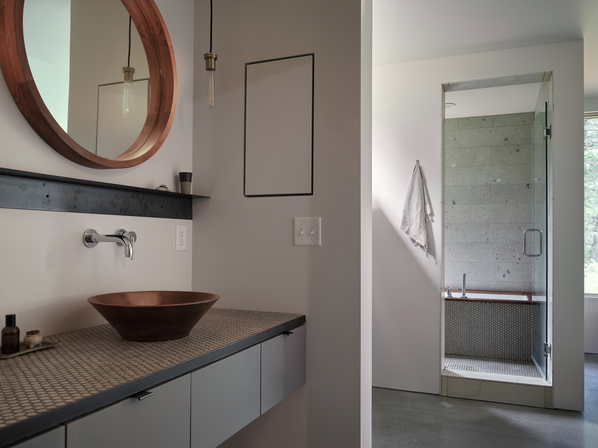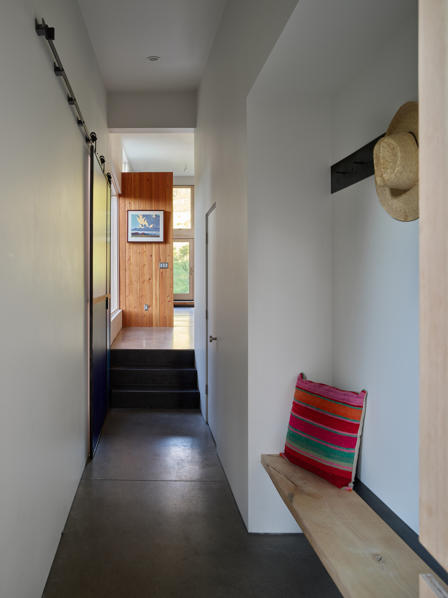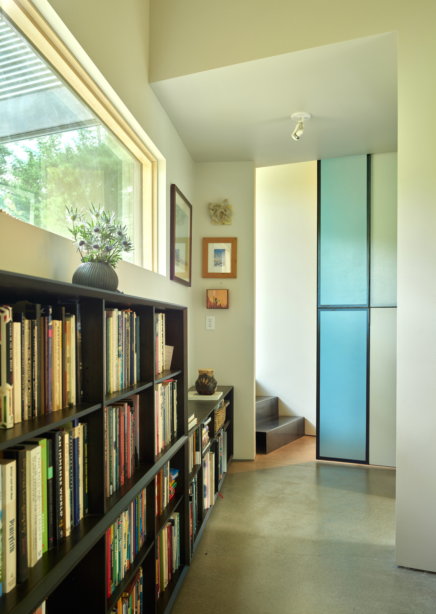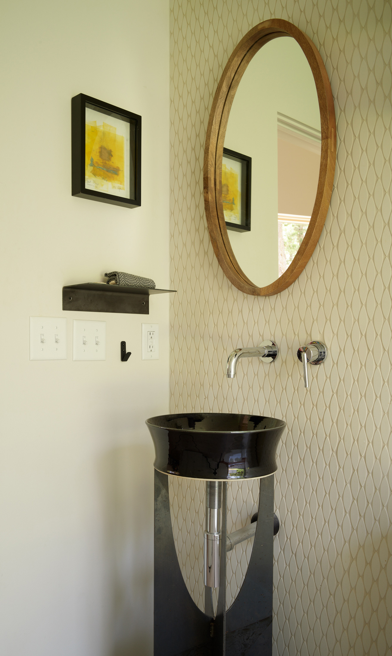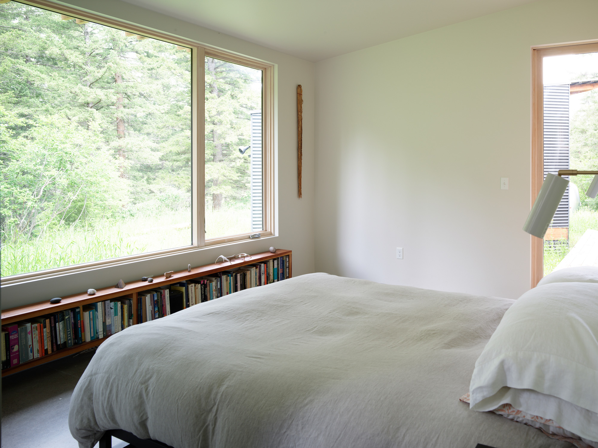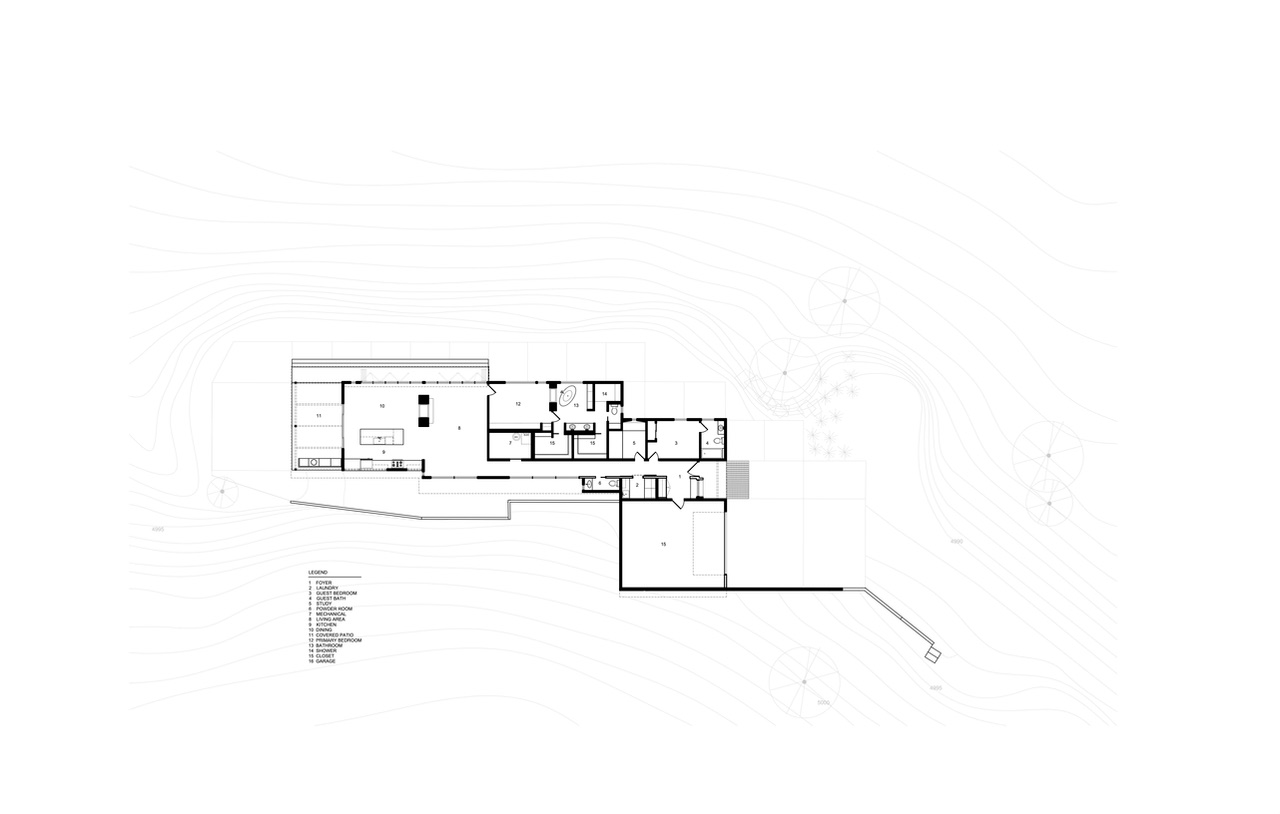Deep Creek Residence
Deep Creek residence, located at the edge of the Absaroka Beartooth Mountains and wilderness in Montana brings together formal expression, pragmatics and poetics of living as interrelated necessities that support the long-term vision of retaining the unique qualities of this wild landscape. In Montana and the wild Northern Rockies, the rules for engaging landscape are different than most places because of the intrinsic nature of the place and the movements of wildlife—that simply are not present in other geographies of the Lower 48.
Intentionally small, the 1500 sq ft residence provides the necessities for rural life, including simplicity of maintenance, minimized wildlife interaction (bear and mountain lion), a warm building envelope in winter and passive cooling in summer. The over-arching goals of the design were to minimize built impact on the land and take into consideration the preservation of rich wildlife habitat and migration found in this creek drainage site. The house was sited at the top of a bend of now-dry ancient creek bed on a sloping non-native grass area with views of the Absaroka Mountains to the east and lower forest to the west. From this location the house is out of the prime habitat but also gains views of the wildlife that migrate through the land.
Poetics are drawn out through the home’s connection to the landscape and it’s subdued and quiet interior designed to correspond with both interior and exterior qualities. With the forest as a backdrop, the dark grey exterior of the house was selected to allow the building to recede like a shadow into the surrounding tree cover. Employing a single slope pitched roof from living room to garage generates a simplified shape that is part contextual boulder, part modern sculpture. Light, shadow, color palette interplay with the stepped floor plan and section that follows the natural grade of the land to create a continuously rich experience of belonging to a place through all seasons.
The climate of the Northern Rockies generates harsh conditions for buildings. Not only in day-to-day environmental changes but also in the extreme seasonal weather patterns that can result in deep snow in winter, floods in spring, and 100 degrees days in summer along with drought and wildfires. For these reasons along with general global concerns for energy conservation, sustainable materials were selected, all electrical appliances are used (with the exception of a small propane tank for the range), and an attitude toward resiliency was employed.
Steel was selected for its inherent recycled nature, ease of maintenance, and ability to withstand fire when combined with non-flammable Rockwool insulation. The corrugated steel skin also performs as a rain-screen, attached with a batten assembly to help moderate the temperature between interior and exterior conditions. A radiant heat system is incorporated in the concrete slab and passive cooling is achieved through the home’s location on the land, typical wind direction, existing tree cover, and operable windows and ceiling fans. Consideration was given to rising temperatures in the summer due to climate change by building in a dropped ceiling in the central zone of the house to allow for chases for any necessary future mechanical ventilation system. The use of electrical appliances, including heating, along with LED lighting is the first step employed to allow for the future integration of a photo-voltaic grid-intertie system.
Local materials and craftspeople were engaged as much as possible to minimize long-hauls for interior details and retain business within the community. These details are seen in the custom bathroom sinks, steel kitchen counter, local cabinet fabrication, Douglas fir detailing, trimless windows and doors that reduce additional trim materials, Custom, local-fabrications, such as the 3-form and steel sliding panel for privacy to the library/guestroom, steel bathroom sink pedestal, and interior pivot door further refine the specific expression of the home.
The landscape is regenerative native grass, trees, and plants with a few areas of non-spreading perennial beds near the home. Steel vessels are kept with clean water for the wildlfie in the hottest months of summer when water in creeks can be scarce.
