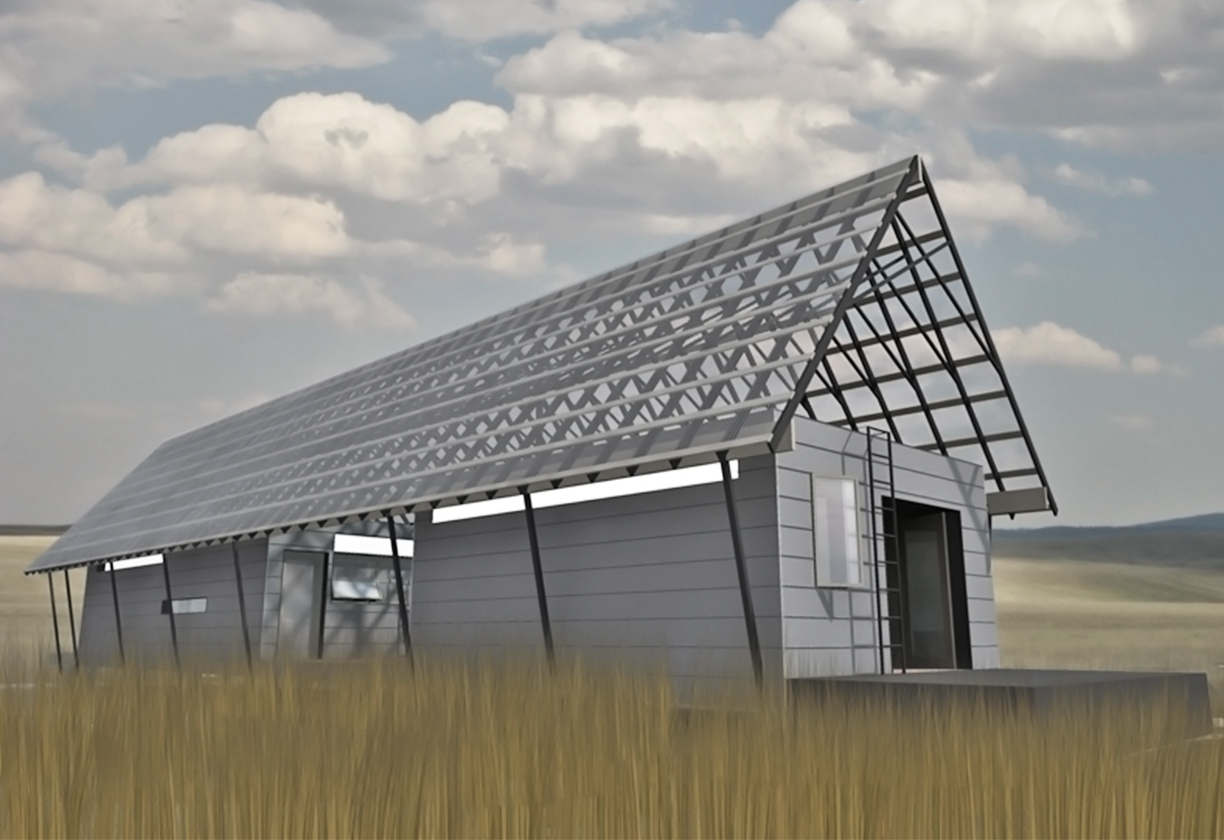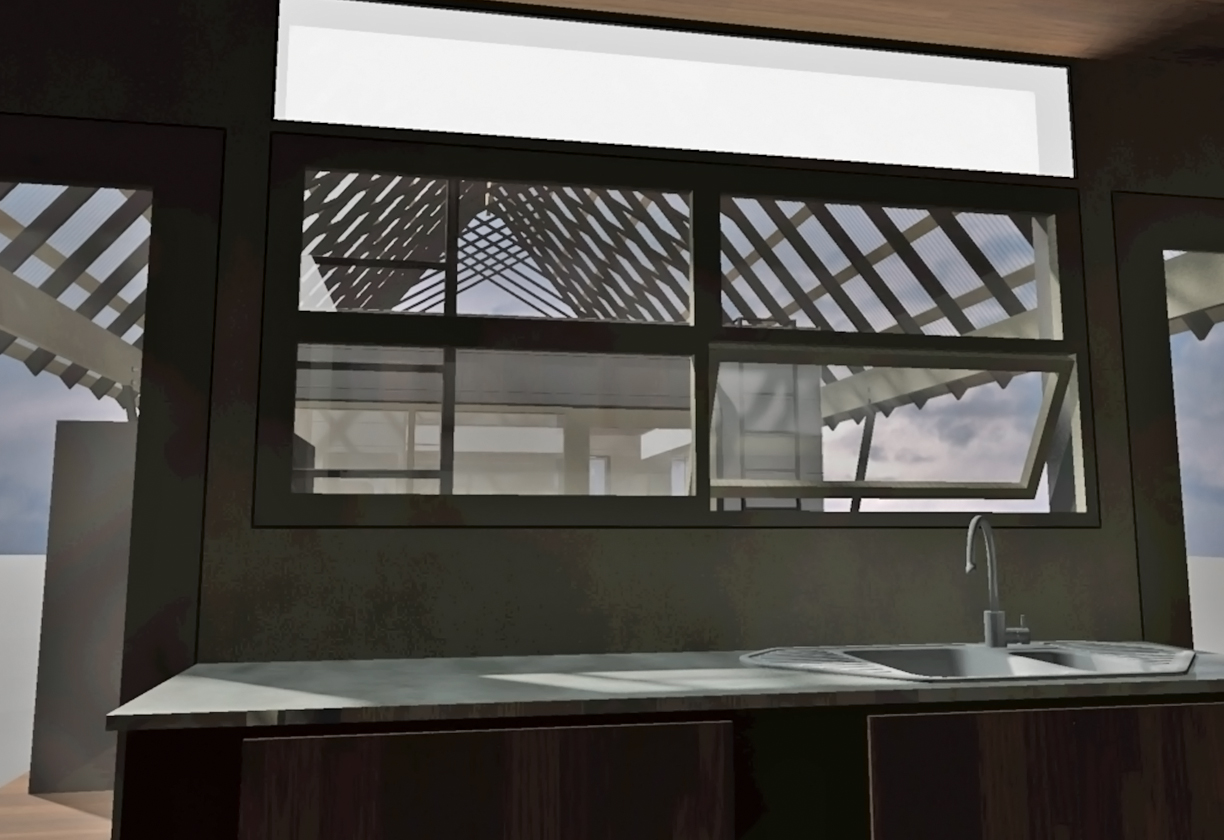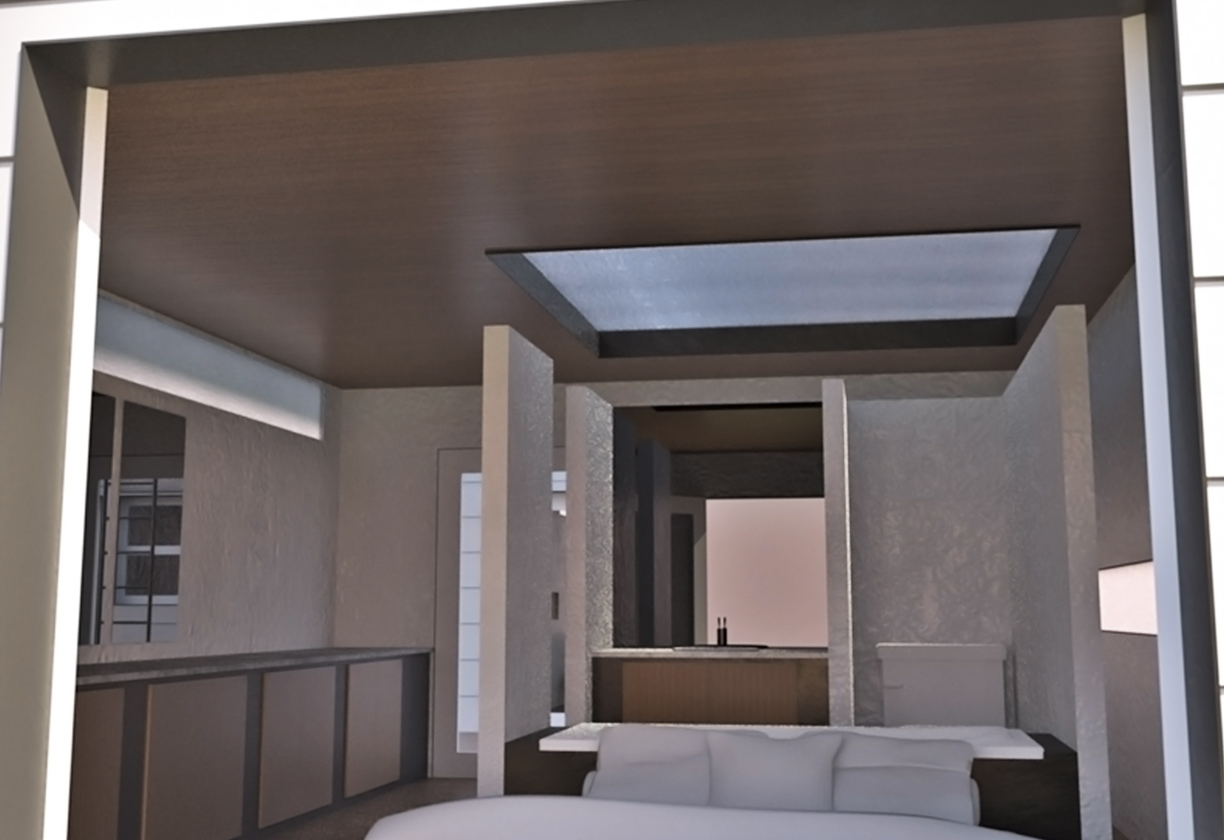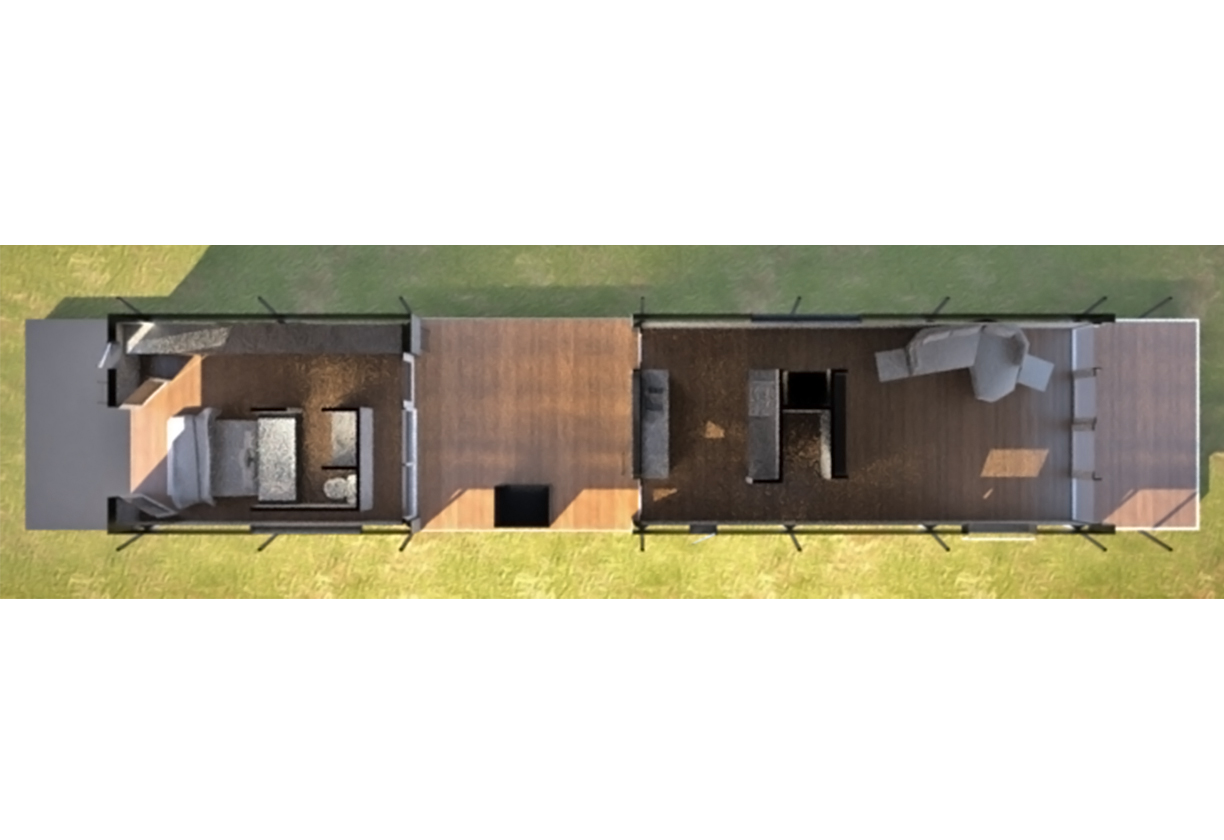Montana Pre-Fab
Park County, Montana
This simple pre-fabricated house was conceived to perform with ultimate minimal impact on its landscape. Two volumes provide separation of public from private spaces with a large covered outdoor space for al-fresco living between. The two volumes are designed to be fully fabricated off-site and brought in and set upon removable helical foundation piers. The energy system is a combination of roof mounted photo-voltaic, passive heating and cooling and radiant heat floor system. Engineered members provide the structural framing, with composite interior panels and metal exterior surfaces to provide a near maintenance free structure.



