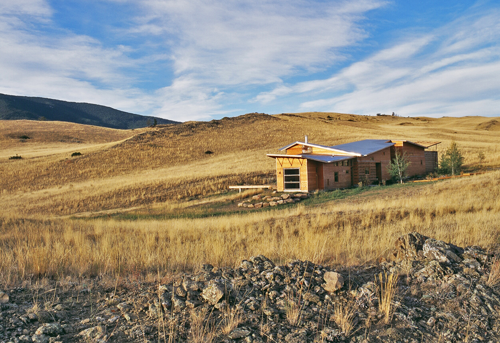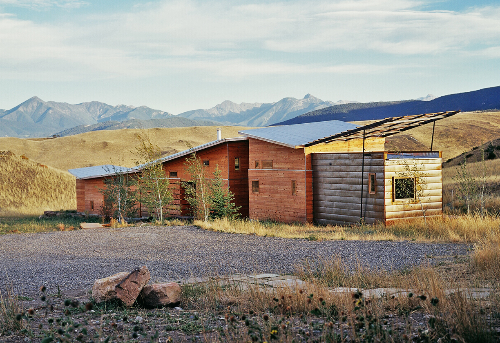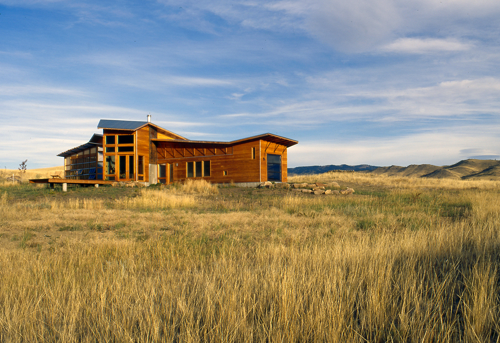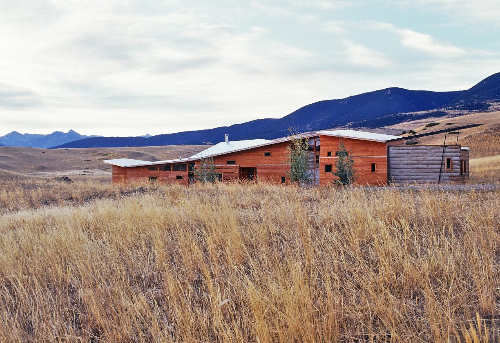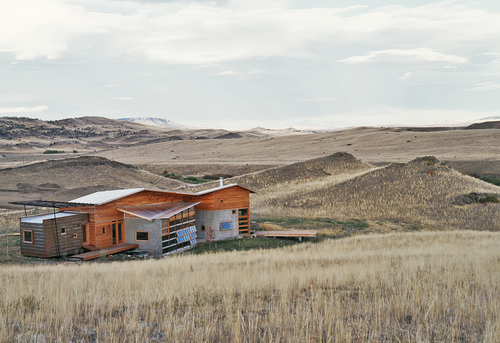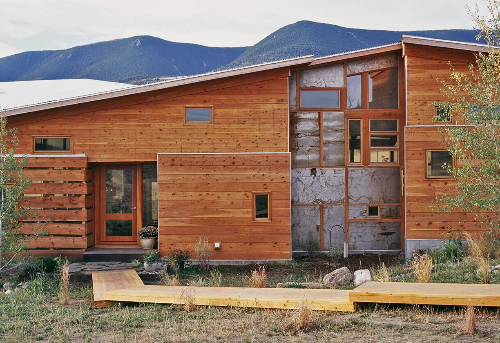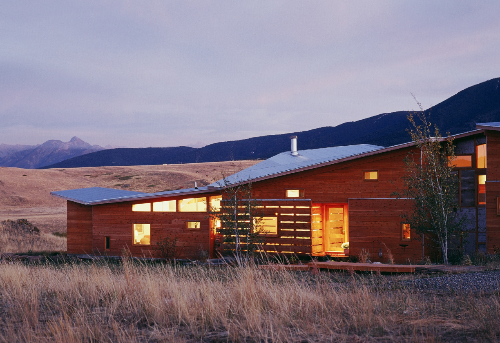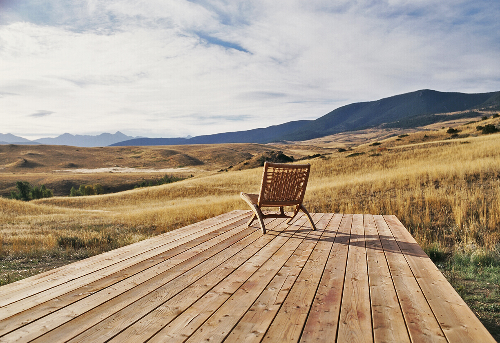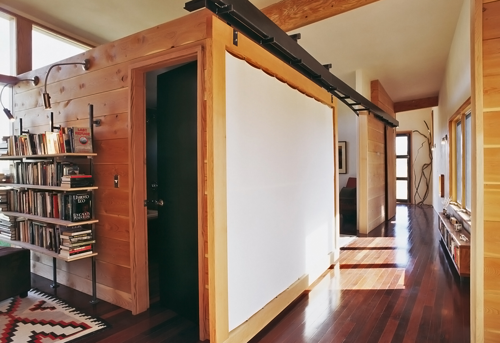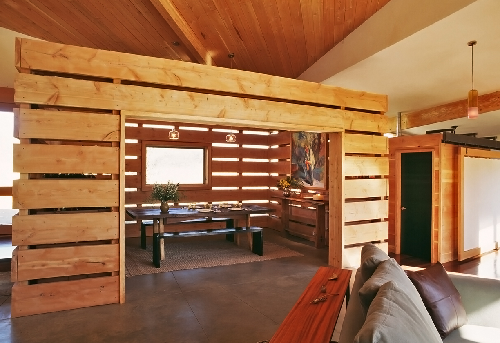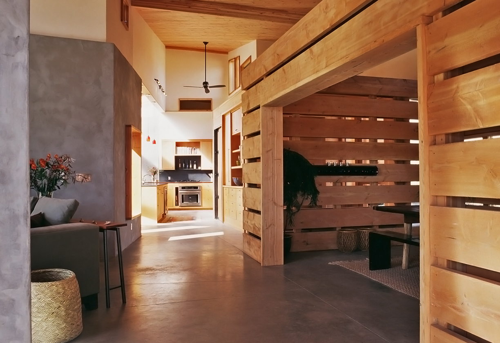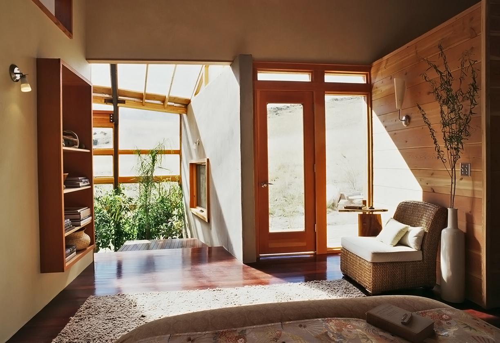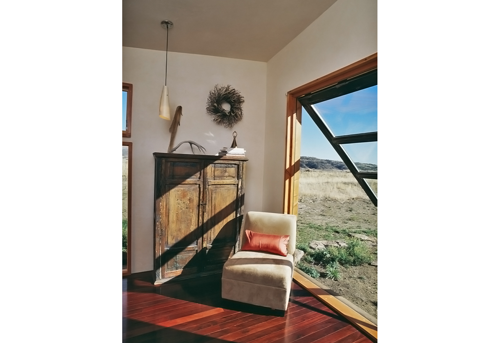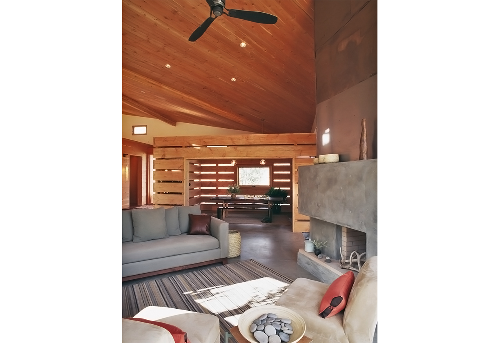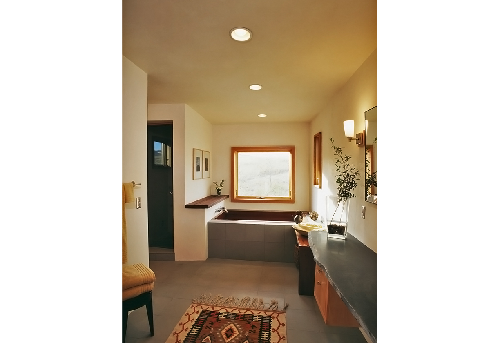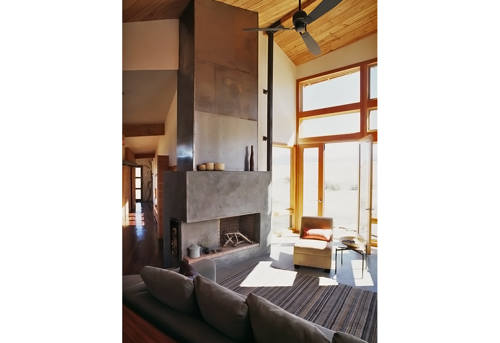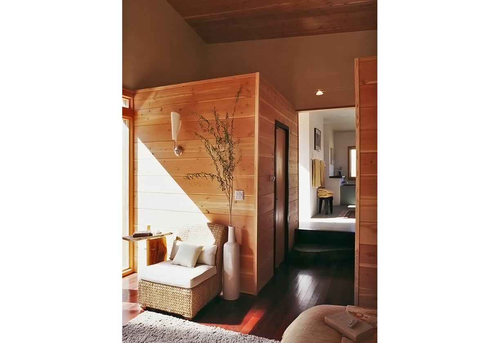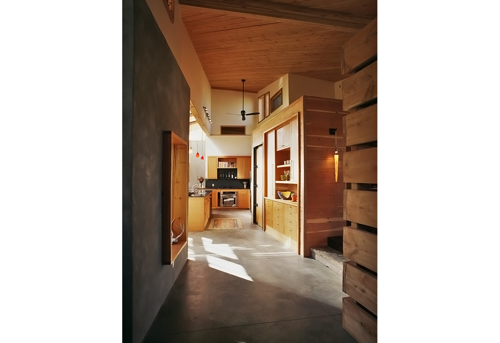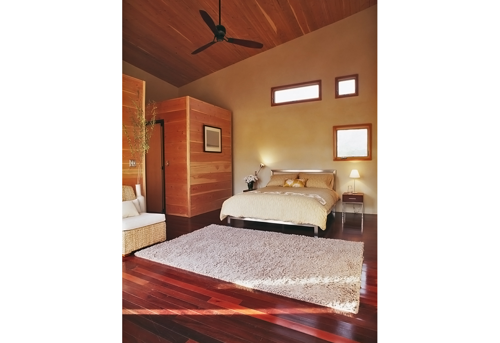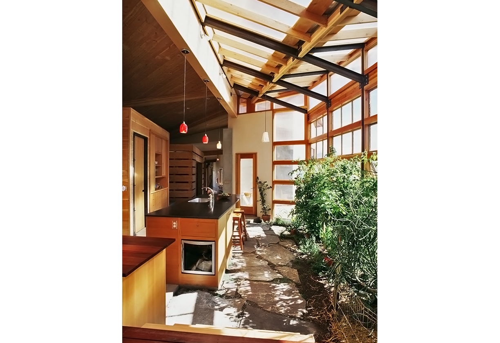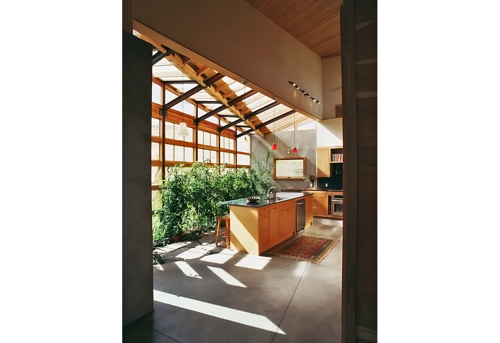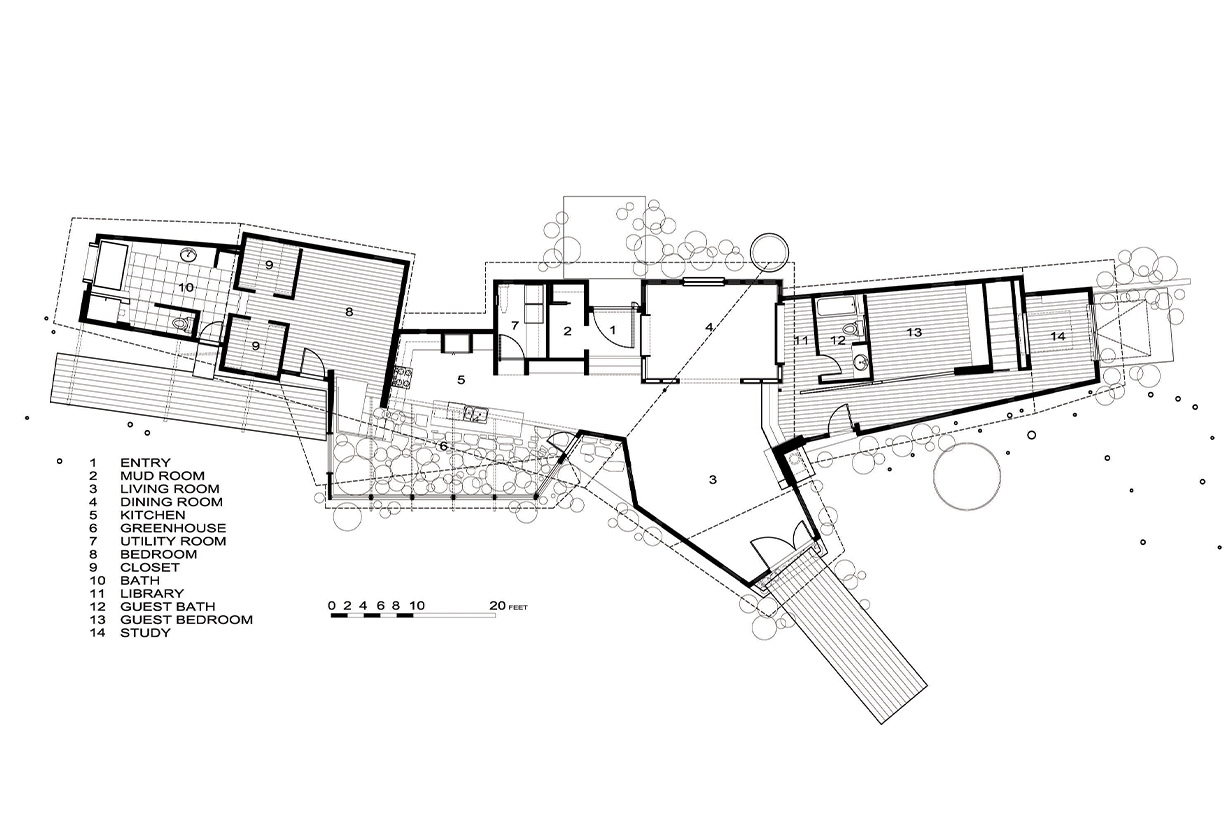Outside-In House
Livingston, Montana
Publications:
Off the Grid Homes
Residential Architect
Western Interiors and Design
Outside Magazine
Montana is large, expansive, and dramatic. The shapes of the land can be felt as people move through its mountains, valleys and drainages. The 2,200 SF Outside/In House is conceived as a response to the drama in which it is situated. Located in rural foothills just outside of Livingston, Montana, the house has views of the nearby Absaroka-Beartooth Wilderness and Absaroka Mountains to the east and the rise of the Gallatin Mountain Range to the west. Rather than stand in contrast to the arid grassland of the site, the buildings lie in repose. Situated between the folds of the hills, they appear and disappear, as one moves across the land. The house steps down the natural slope of the land from east to west through a cascading series of internal spaces. Siting the home and studio involved an integrative formal strategy. Considering terrestrial conditions of its topography, winter winds are blocked from the north, and provides a striking view of the mountains. The roofs, which echo the hills, provide multiple water collection points at which above-ground galvanized cisterns are placed to collect rainwater and snow melt for irrigation of the garden areas. Water runoff from overflowing cisterns during the spring also creates a different vegetative condition than the rest of the surrounding, predominately dry grassland.
The linear configuration of the house provides excellent passive solar intake, several points of access and visual relationship to the outside, bringing the outside-in as much as possible in an environment that has a short warm weather season. Great consideration was given to the use of sustainable construction materials, incorporating locally milled Douglas Fir, reclaimed Redwood, radiant concrete floors, certified Massaranduba, with steel and natural plaster walls. A grey water system, combined with multiple rainwater collection points provide irrigation for the immediate landscape to encourage specific, native landscape micro-climates to develop. A 2kw photo-voltaic system provides approximately 80% of the house’s energy requirements.
