Montana Pre-Fab
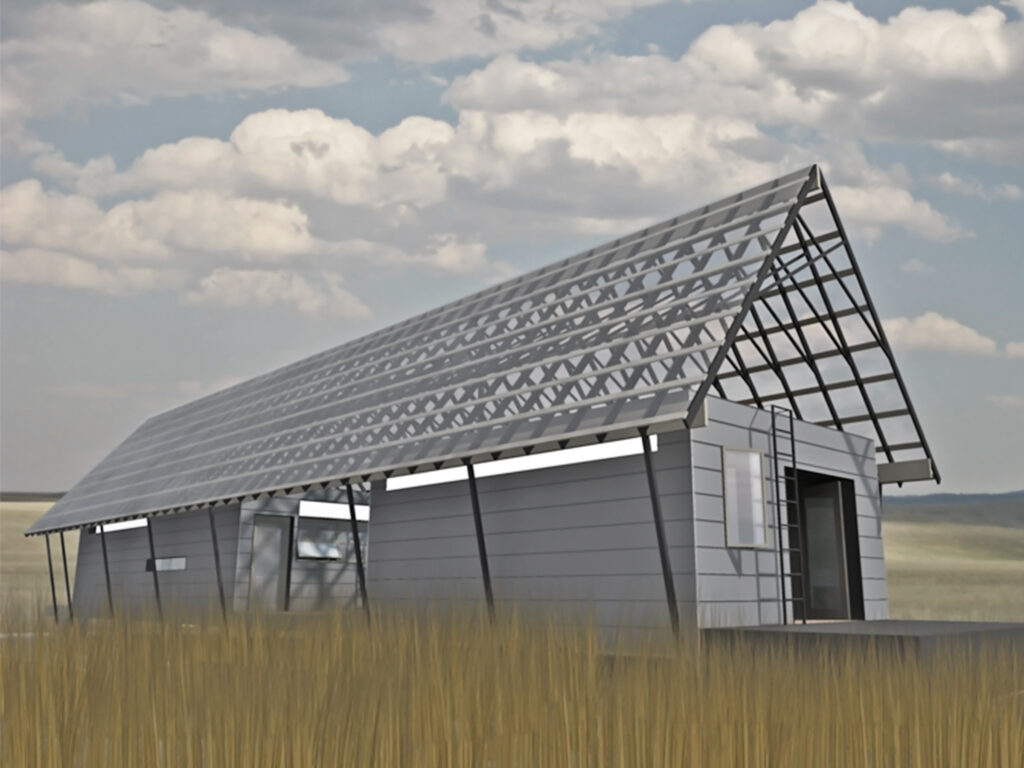
Park County, Montana This simple pre-fabricated house was conceived to perform with ultimate minimal impact on its landscape. Two volumes provide separation of public from private spaces with a large covered outdoor space for al-fresco living between. The two volumes are designed to be fully fabricated off-site and brought in and set upon removable helical […]
B-Bar Ranch
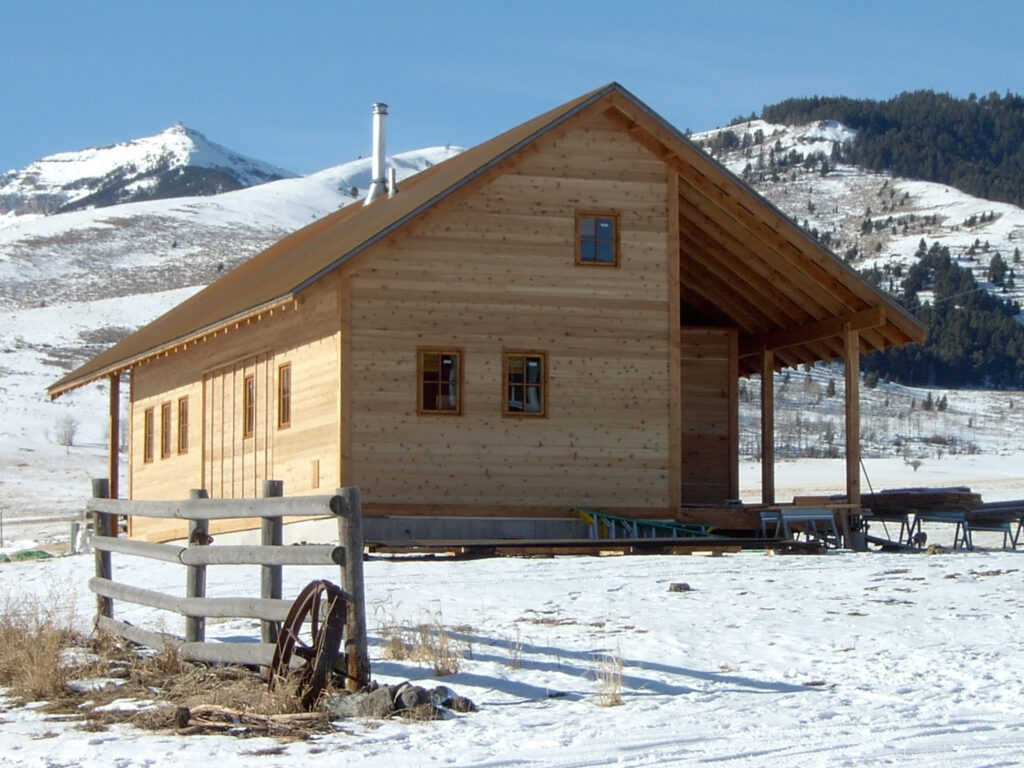
Wyoming Publications:Residential ArchitectWestern Interiors and Design Awards:On the Boards, Residential Architect All Projects
Clyde Park House
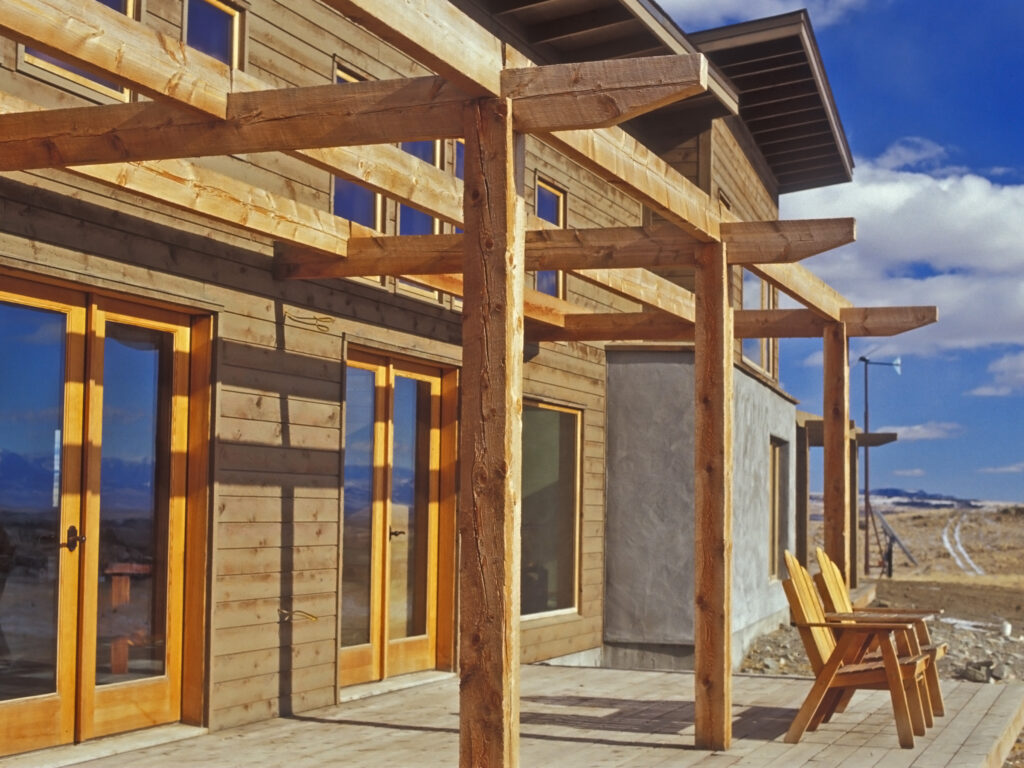
Clyde Park, Montana Publications:Off the Grid The seasonal changes in the northern rockies can be dynamic and extreme making an energy conscious house that also incorporates large views to surrounding mountains a challenge. The Clyde Park residence incorporates a straw bale stick-frame hybrid construction method to create a super insulated home that also incorporates large […]
Flathead Pass
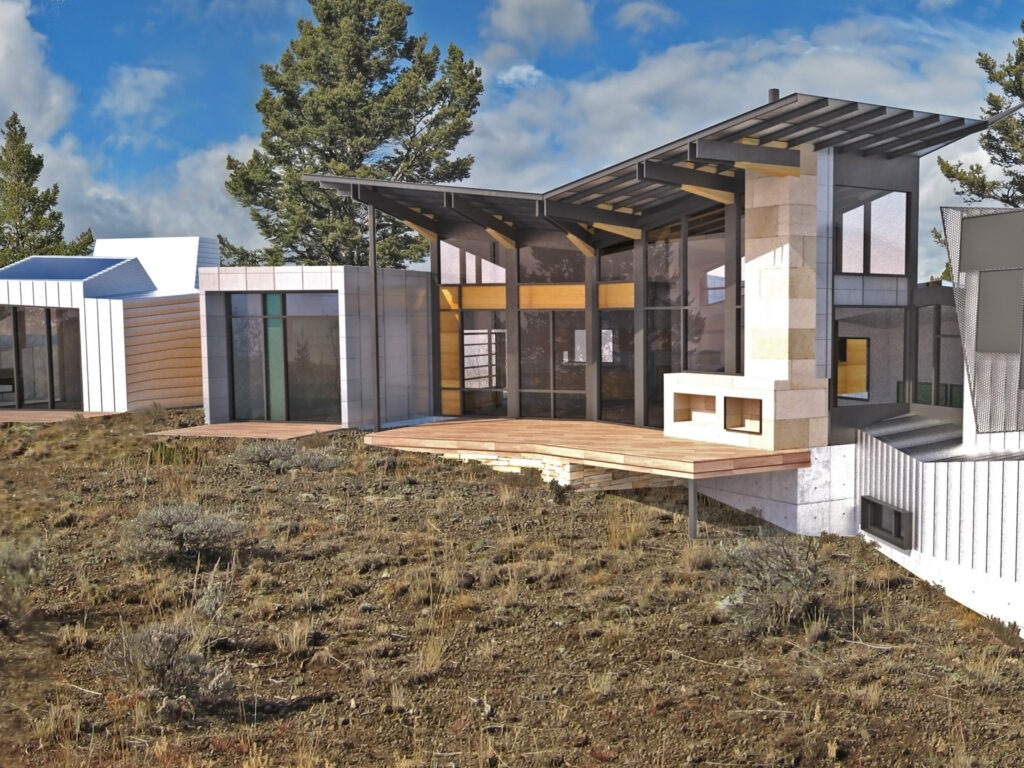
Park County, Montana Stunning views of the distant Bridger Mountain Range and a small pond in the immediate landscape provide the context for this residence’s situation in the landscape. The house becomes the middle ground of experience for it’s inhabitants placing them in immediate and intimate relation to this wild and dynamic place. A large […]
Outside-In House
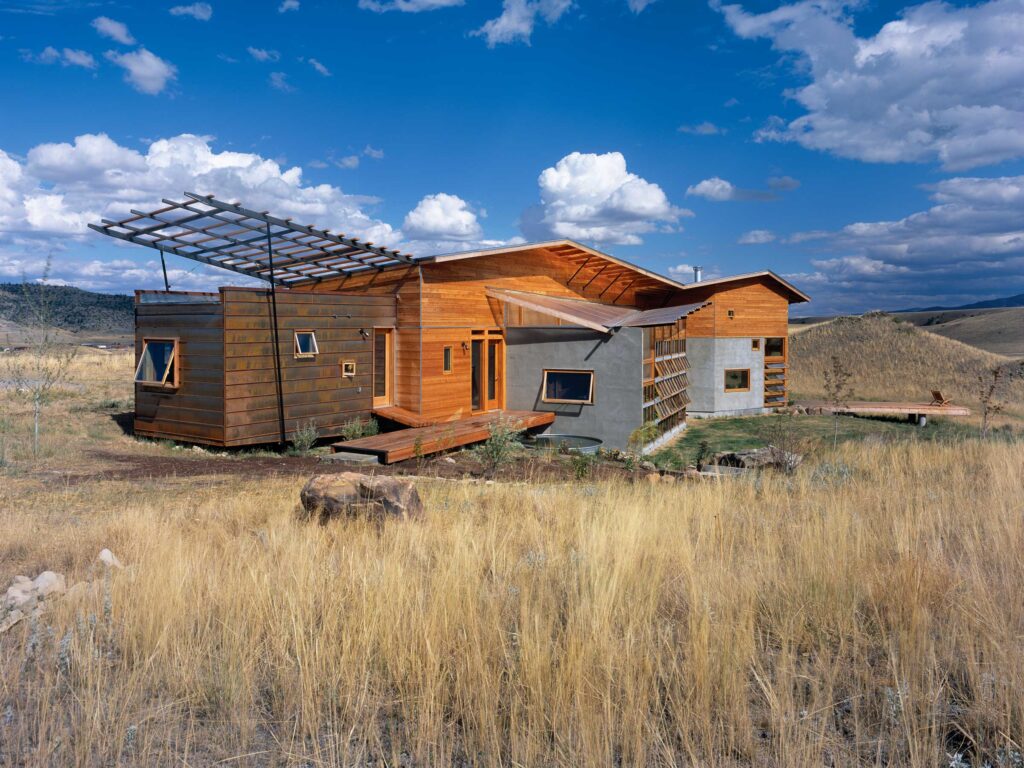
Livingston, Montana Publications:Off the Grid HomesResidential ArchitectWestern Interiors and DesignOutside Magazine of it’s grassland landscape to minimize it’s visual impact in the larger environment, while gaining mesmerizing views of the Absaroka mountains to the East. An over warn cattle feeding ground serves as the house site minimizing additional impact on the sensitive grassland. The linear […]