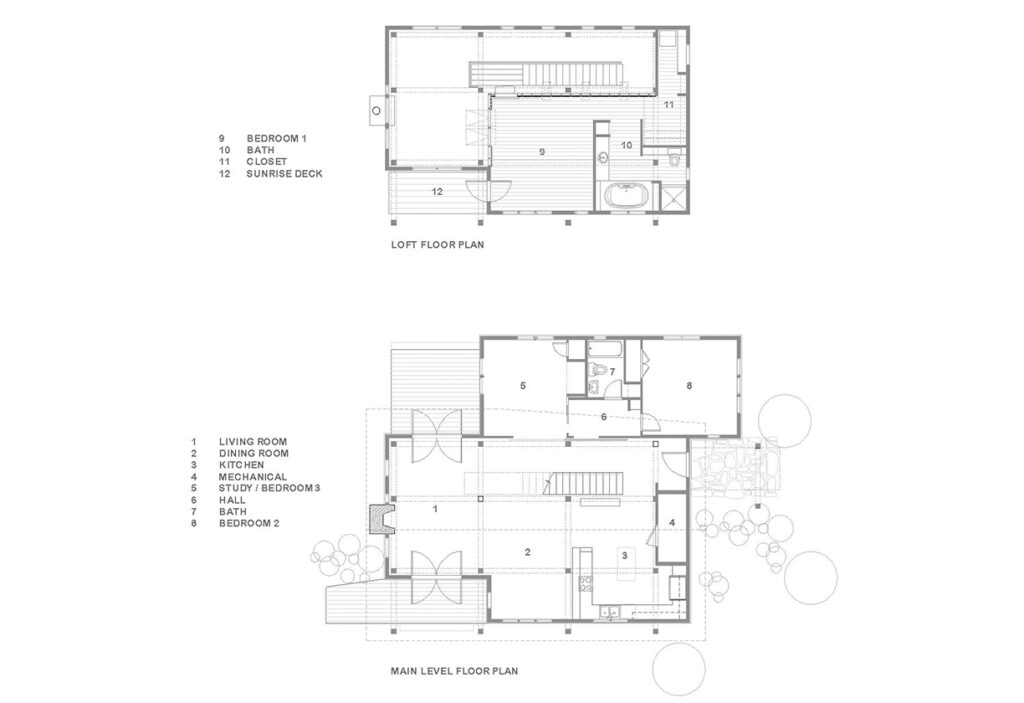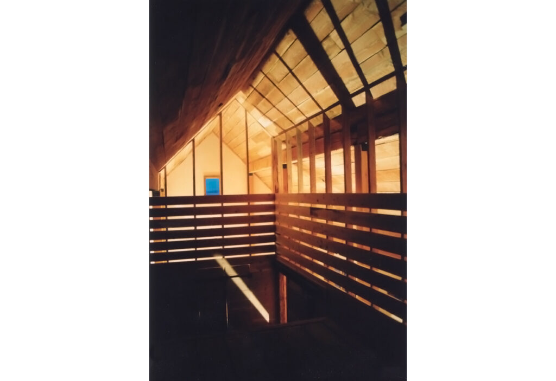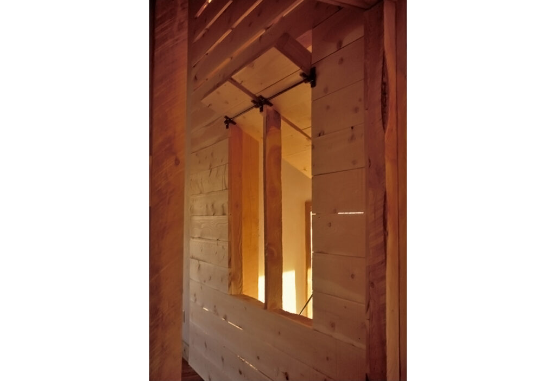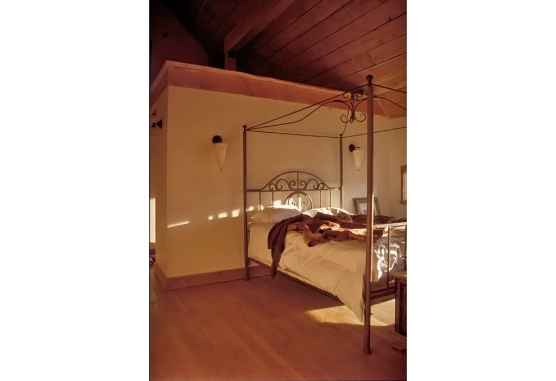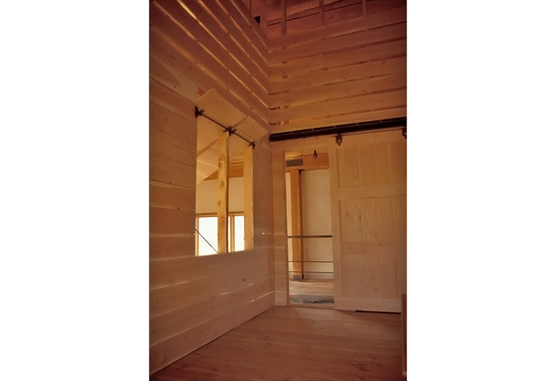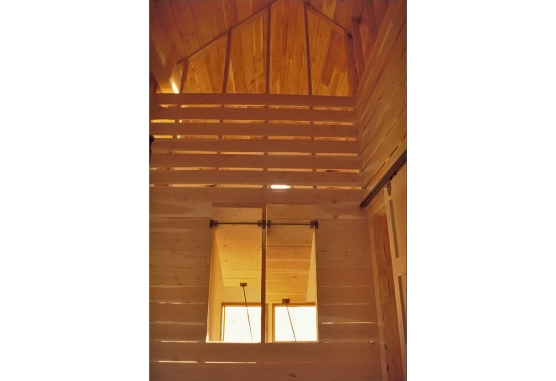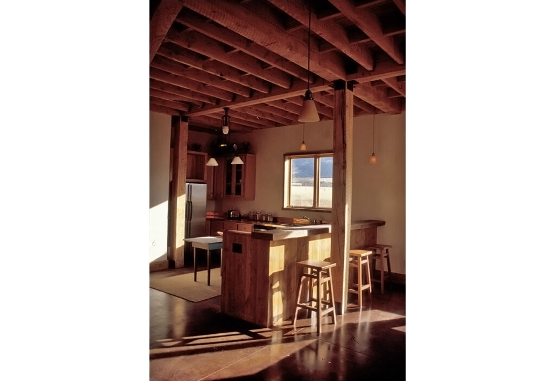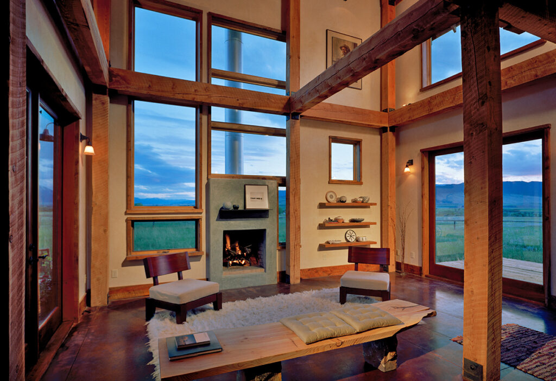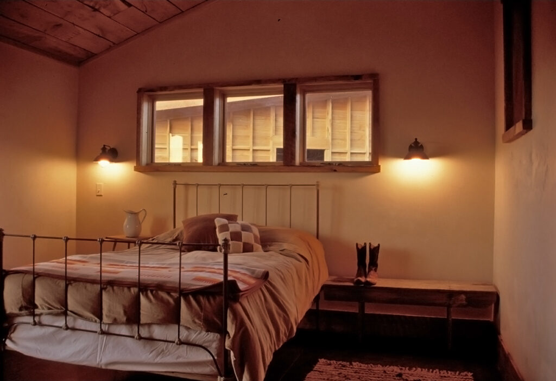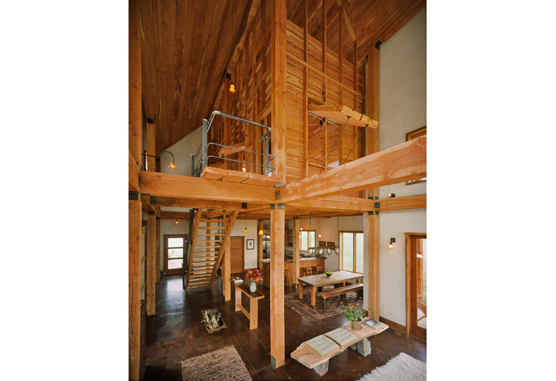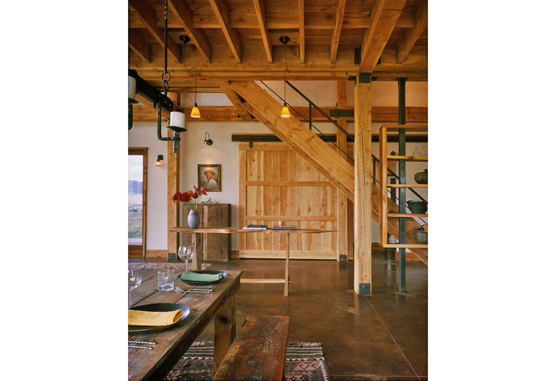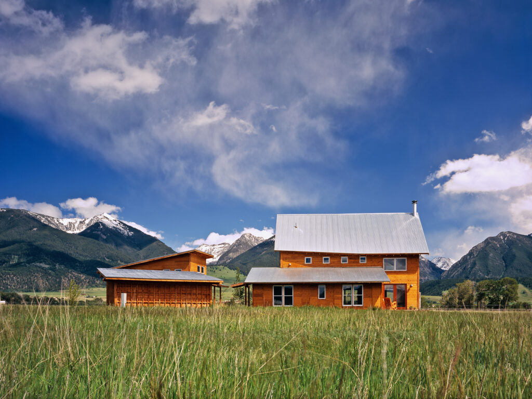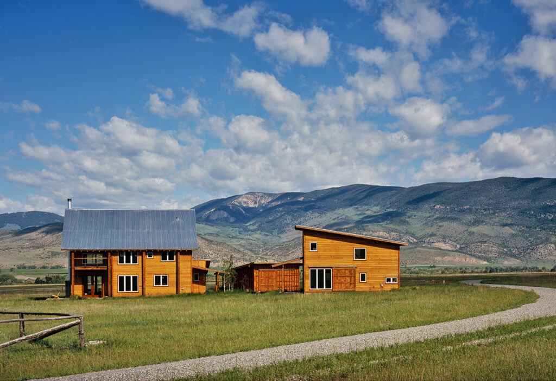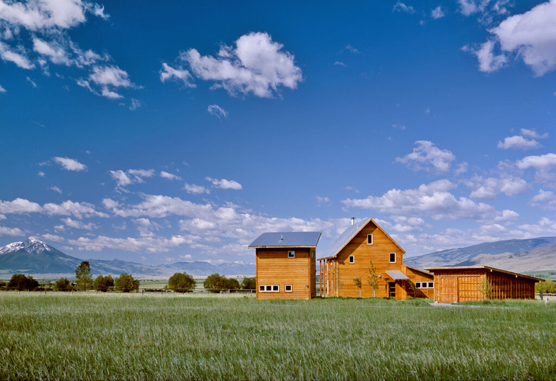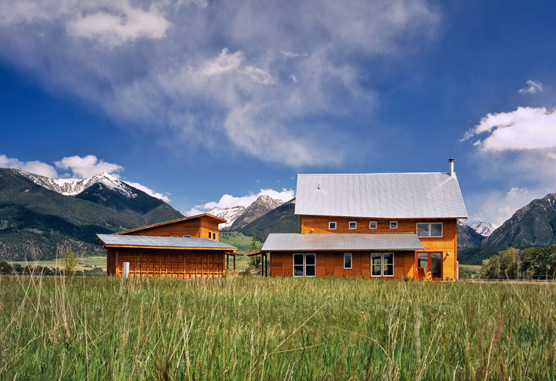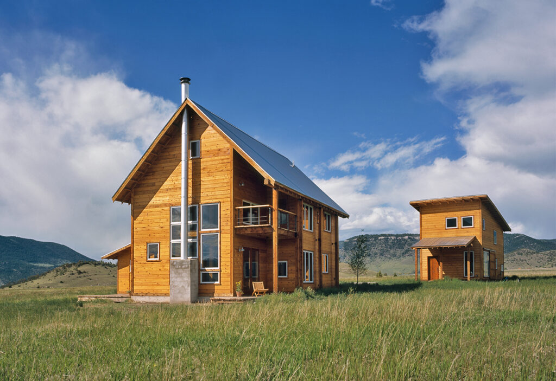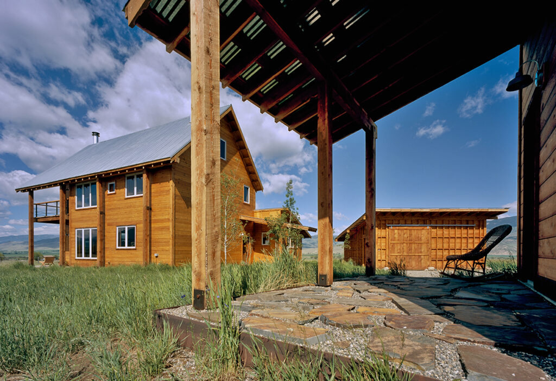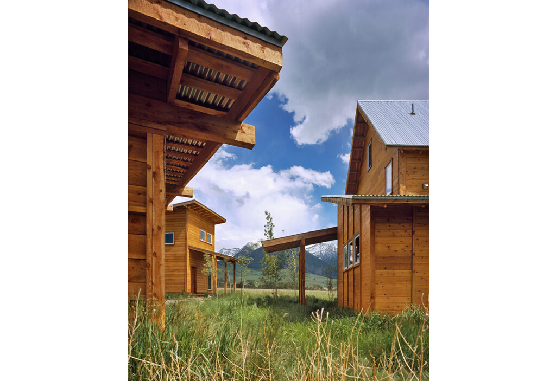
Lori Ryker and Brett W. Nave were intrigued by Audrey Hall’s request the moment she stepped into their Livingston, Montana, studio. Hall, a freelance photographer, asked the founders of Ryker/Nave Design to create a house rich in character and worthy of her high-rent wilderness neighborhood, yet do it on a starving artist’s budget.
“We wanted to help Audrey because she’s a friend of ours,” says Nave. “We looked at each ocher, drew in a deep breath and agreed to do it. The budget forced us to push the bounds of our creativity. But you really can achieve an interesting house on less money-as long as you’re resourceful.”
Hall’s property rests on a windswept bench of grassland near the Yellowstone River in Paradise Valley. Up and down this secluded dell, vacation retreats abound on most of the prominent bluffs. As a counterpoint, Hall wanted her house co reflect the pastoral heritage of the West but possess a modern attitude. “Audrey wasn’t interested in building a log cliche,” Nave says. “She recognized that there’s an honesty in old farmhouses and agricultural outbuildings that don’t dominate their surroundings.”
Ryker, who earned a masters degree in architecture from the Harvard Graduate School of Design, has acquired a name for herself by championing environmentally compatible design, so she was thrilled with Hall’s request for a low-impact house that incorporated green ideas.
Professional partners since 1994 as well as wife and husband, Ryker and Nave were introduced by the late Samuel Mockbee, their mutual friend and a renowned southern architect. They are committed to developing an ethic of sustainability in architecture and furniture design. Over the last decade they’ve become part of a grassroots movement taking hold among Rocky Mountain architects and builders who believe the West has an exciting statement to make about place-based architecture but who reject the style often associated with the region. “There are those who capitalize on the Hollywood nostalgia of the West and who continue to
support the log cabin myth,” Ryker says. “There’s another group of people who have looked around at the real cultural context of the West and see an opportunity to unite it with the modern world.”
The Hall residence speaks to Ryker and Nave’s philosophy. “Audrey is a very visual person, so it wasn’t difficult for her to describe the way she wanted the place to appear on the land,” Ryker explains. The partners often incorporate traditional materials in a contemporary manner, in this case allowing the vernacular of the region to influence the design. They worked with Hall to locate valley focal points that would be captured from within the house. “We edited the landscape in a very specific way,” Ryker says. “We focused on its shape and proportion from inside, what she wanted to see when she awoke, the vistas she hoped to have from the dining room and the living room.”
During part of the building process, Hall lived on the property. Ryker and Nave designed a small cottage that served as her temporary home and later became her studio. In this abbreviated version of the main house, the architects experimented with recycled building materials that gave Hall a sense of what was to come. The main structure is constructed using a modified post-and-beam system that blends the rural outbuilding vernacular with the feel of an artist’s loft in the city. The interior’s openness from the ground floor to the rafters makes the square footage seem larger.
Ryker and Nave were continually improvising as opportunities to use raw materials arose. “We worked with indigenous materials and local craftspeople,” Ryker explains. “All of the steelwork was kept simple to retain a structural honesty.”
Hall’s bedroom and private bath are located in a crow’s nest above the kitchen and dining area. While removed from the flow on the ground floor, the two rooms aren’t entirely cloistered away but are connected to the whole by visual sight lines that rise from the main living area and offer dramatic views of the jagged Absaroka mountains through large picture windows.Ryker and Nave’s buildings have created a buzz in Paradise Valley. “If we were looking to make any kind of statement with the Hall residence and studio, it’s that you can live in Montana, respect the landscape, the culture and the environment, and at the same time develop a new language and architectural expression,” Ryker says. “It can be unique to its place without being prosaically nostalgic.” 4
