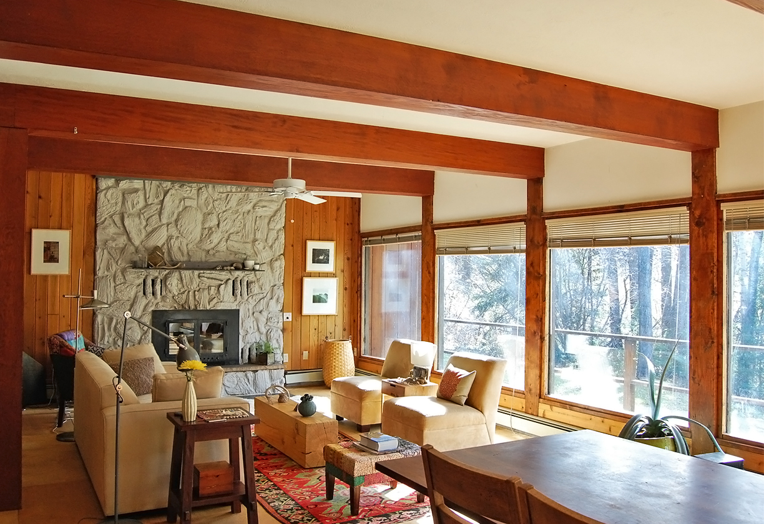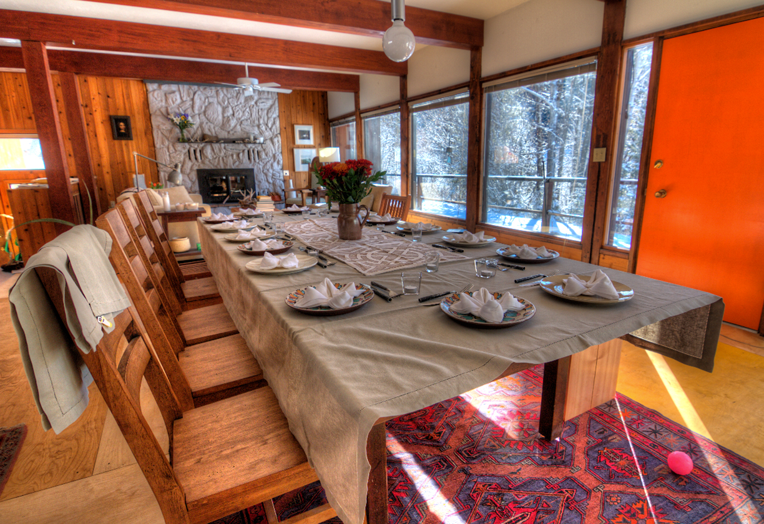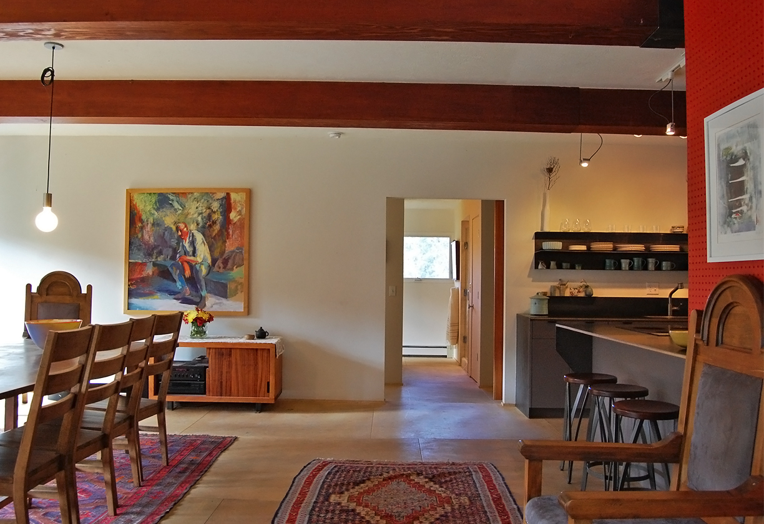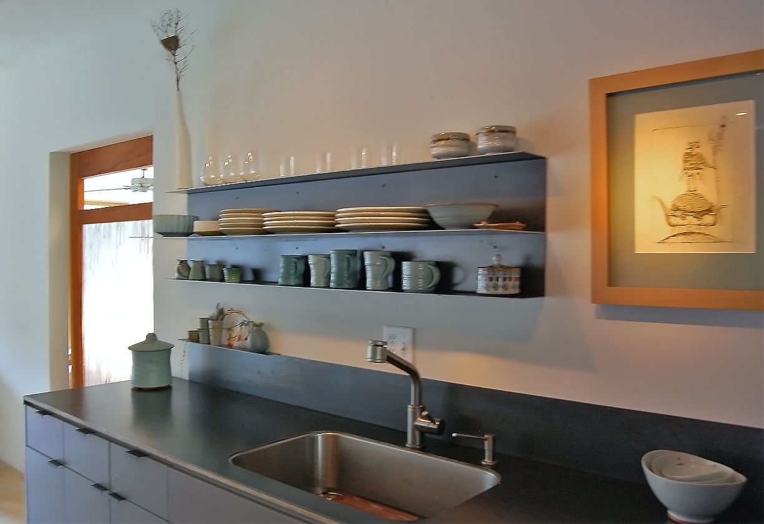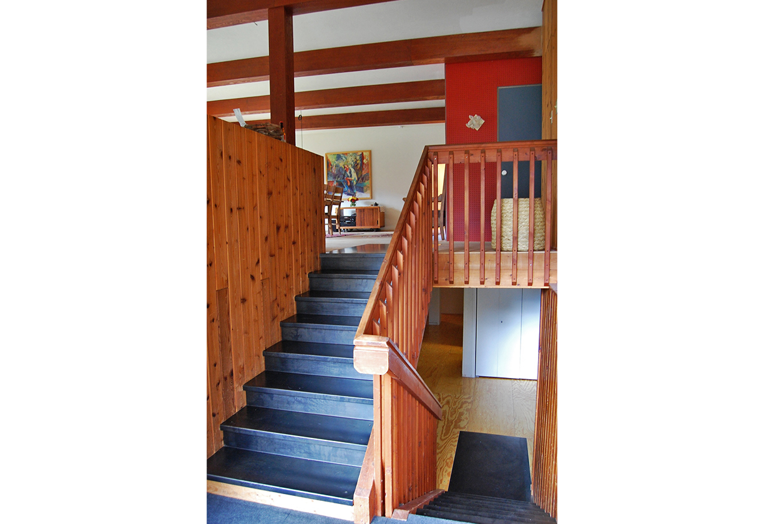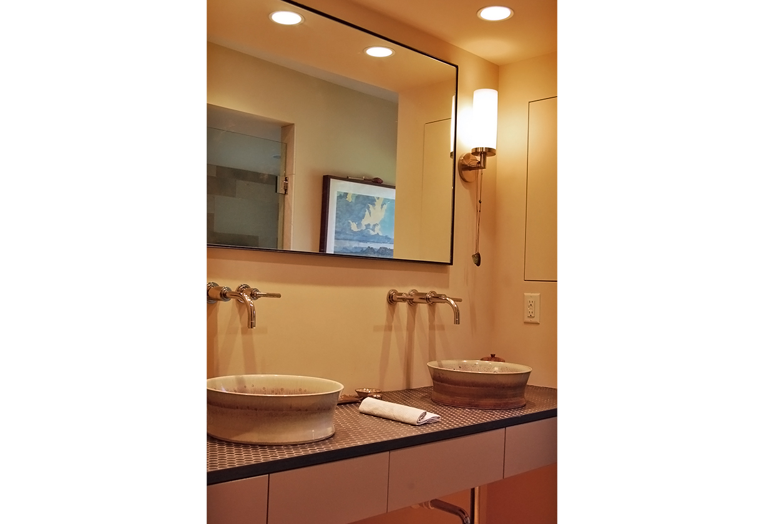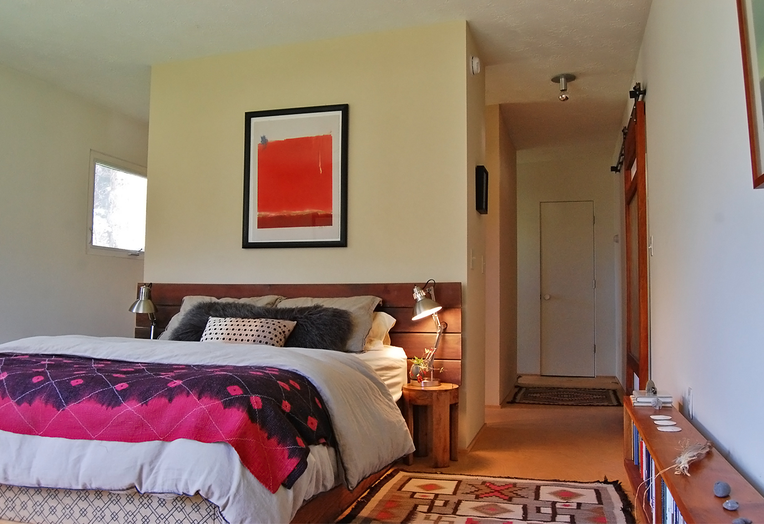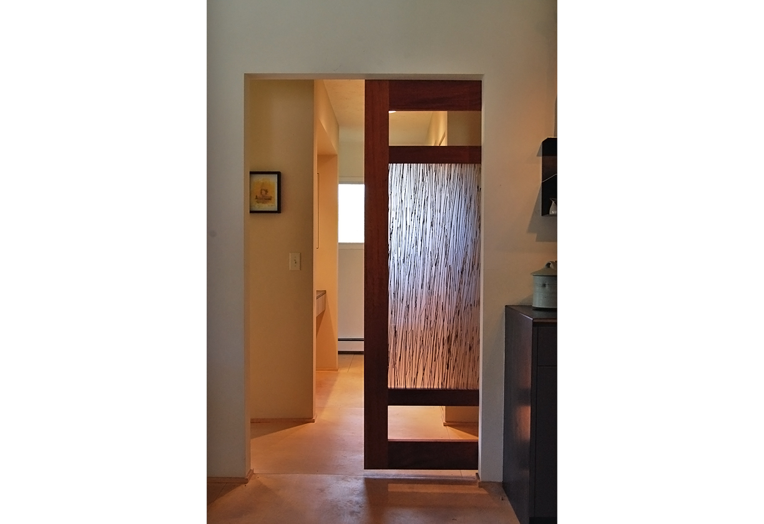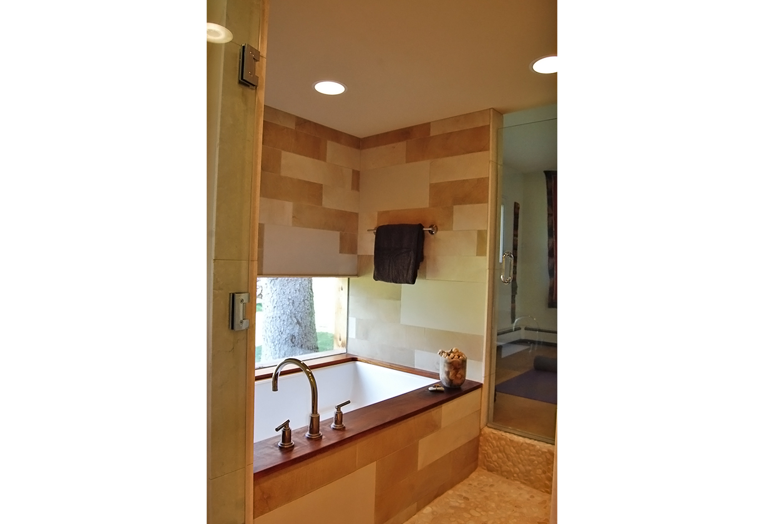Bear Canyon House
Bozeman, Montana
This 1967 modern house was designed in a Breueresque style, with a split level. The upstairs included all living and two bedrooms that had not been remodeled since constructed. Downstairs has two bedrooms, one bath and a large studio space.
To bring the house up to date the top floor was completely reworked, leaving all existing structural conditions and perimeter walls and windows as is. New open kitchen and laundry, with an added guest bath is designed to flow through the main living taking advantage of the large windows looking onto the forest. A master bedroom suite was created from the two bedrooms adding a generous master bath/shower and closet.
To provide a better experience between inside and outside, strategic windows were added in the master bedroom and bath. The updated modern yet casual feel to the interior of the house is achieved through a minimal palette of steel, grey lacquer cabinets, and plywood floor.
Bozeman, Montana
This 1967 modern house was designed in a Breueresque style, with a split level. The upstairs included all living and two bedrooms that had not been remodeled since constructed. Downstairs has two bedrooms, one bath and a large studio space.
To bring the house up to date the top floor was completely reworked, leaving all existing structural conditions and perimeter walls and windows as is. New open kitchen and laundry, with an added guest bath is designed to flow through the main living taking advantage of the large windows looking onto the forest. A master bedroom suite was created from the two bedrooms adding a generous master bath/shower and closet.
To provide a better experience between inside and outside, strategic windows were added in the master bedroom and bath. The updated modern yet casual feel to the interior of the house is achieved through a minimal palette of steel, grey lacquer cabinets, and plywood floor.
