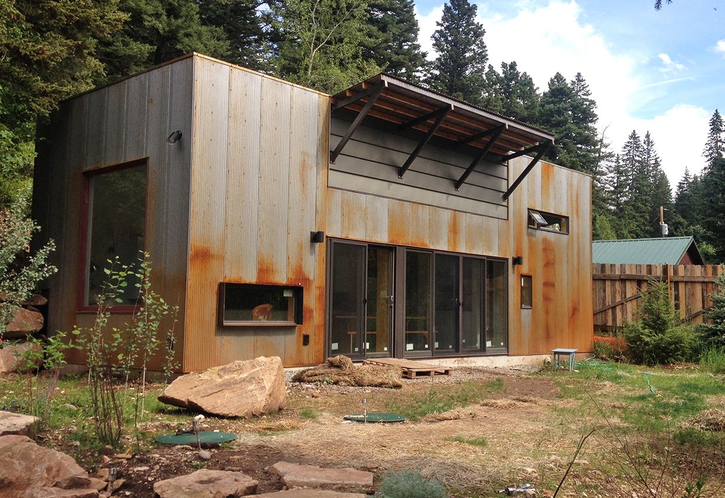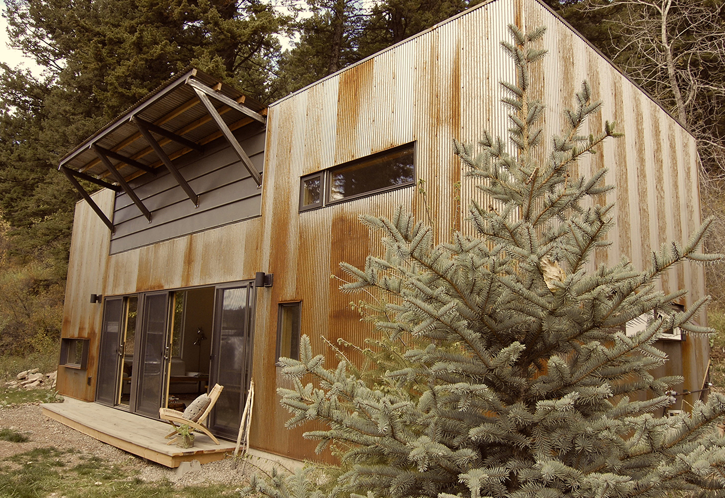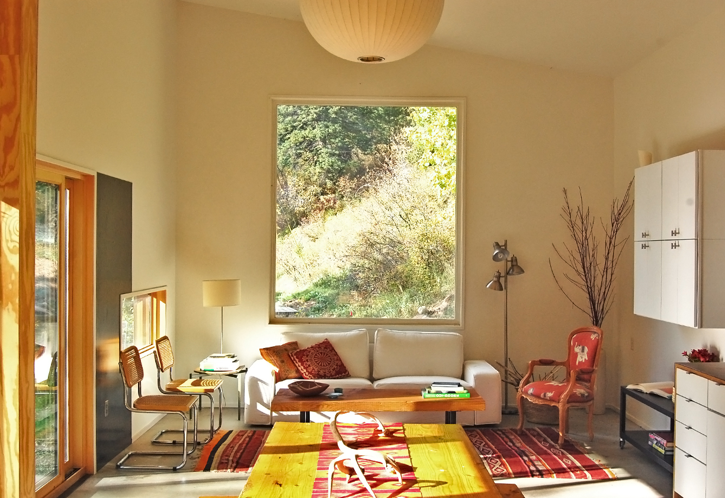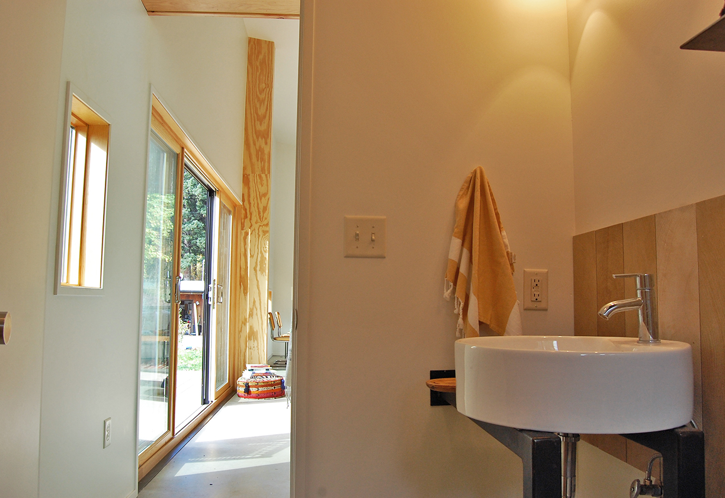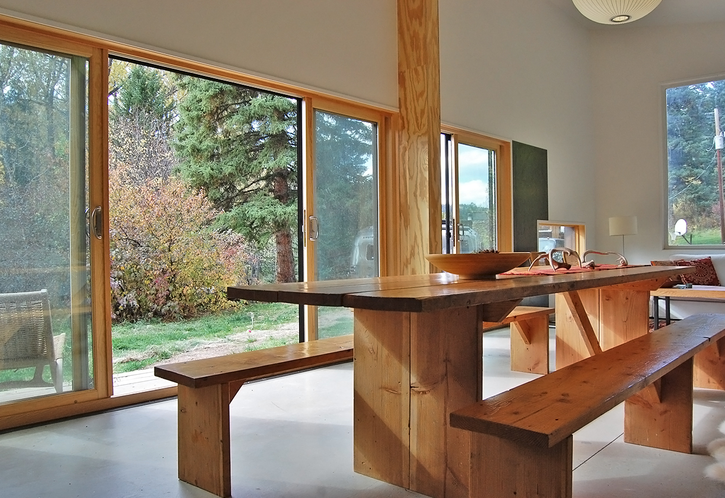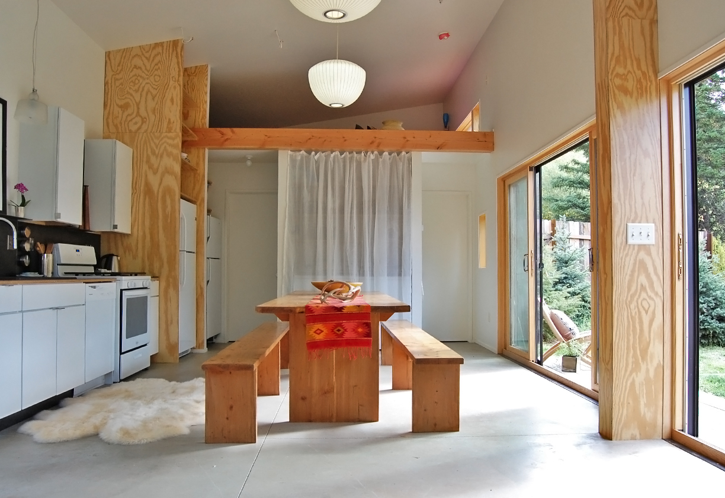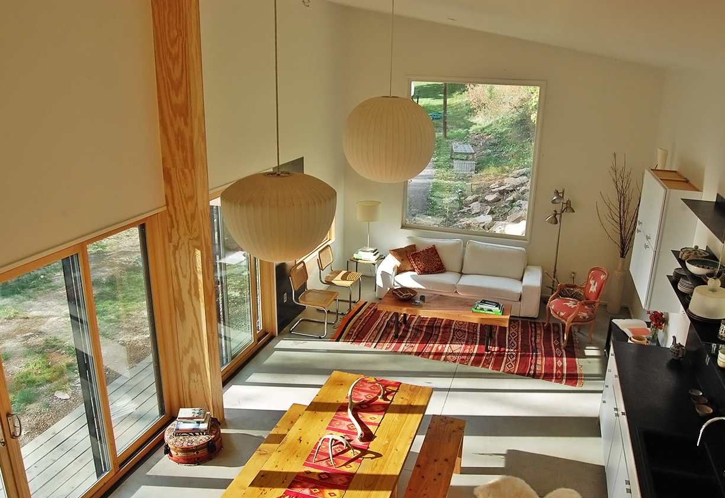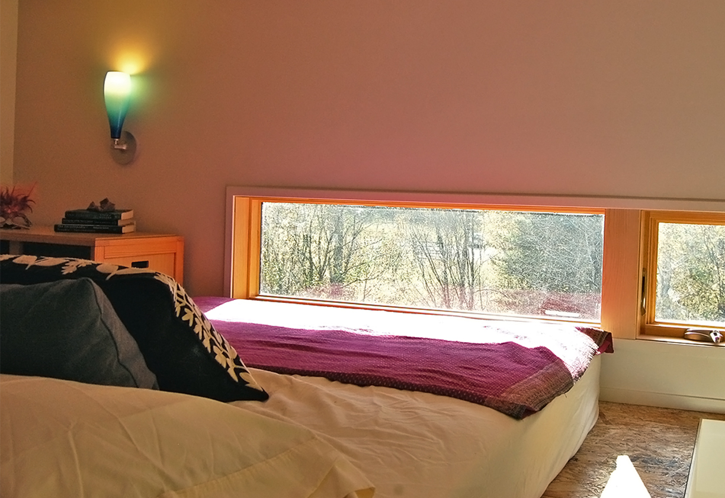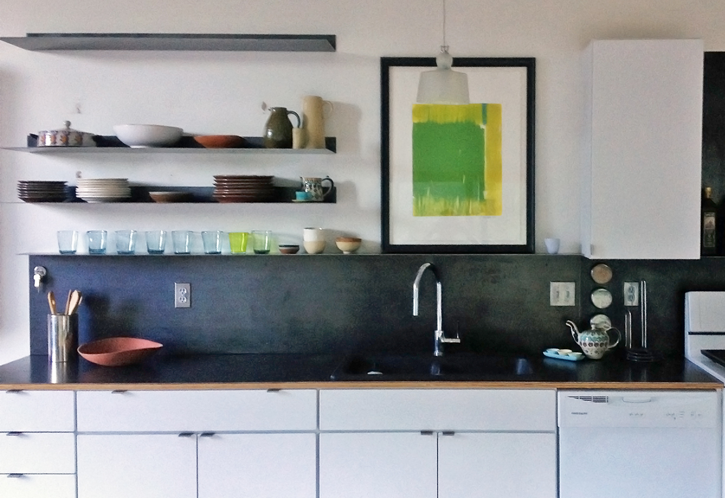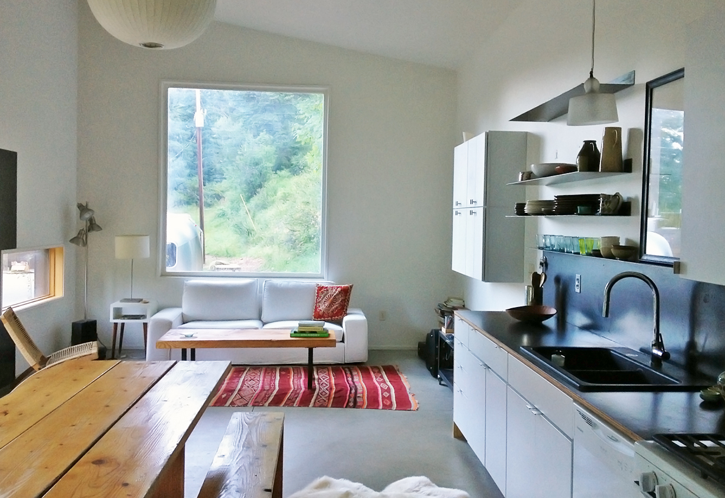Bear Creek Studio
Bozeman, Montana
This small modern guest house is designed to work for many uses, adjacent to the main house, but set off to create its own sense of being in the landscape looking toward Bear Creek. 660 SF with a sleeping loft above the bathroom, the guest house can provide sleeping space for 4 people. But its greatest interior quality is its modern loft-like feeling. A single space holds living, dining and kitchen. A series of sliding doors provide 18 feet of opening toward the court space and creek, also providing solar gain in the cooler months. Its open volume will easily transition into a studio or gallery space, providing a great gathering space for events.
Simple interior materials of concrete, sheetrock and steel were use to provide a minimalist experience. Heat is in-floor radiant using a highly efficient wall boiler.
The exterior of the guesthouse is finished with small profile corrugated steel siding that will rust to the color of the surrounding Douglas fir trees, thus blending in with its environment. The exterior material choice of metal also provides greater protection in a landscape that experiences wildfires.
An linear Aspen grove has been planted as a transition from the main house, that will provide a cloistered courtyard feeling when it matures.
Bozeman, Montana
This small modern guest house is designed to work for many uses, adjacent to the main house, but set off to create its own sense of being in the landscape looking toward Bear Creek. 660 SF with a sleeping loft above the bathroom, the guest house can provide sleeping space for 4 people. But its greatest interior quality is its modern loft-like feeling. A single space holds living, dining and kitchen. A series of sliding doors provide 18 feet of opening toward the court space and creek, also providing solar gain in the cooler months. Its open volume will easily transition into a studio or gallery space, providing a great gathering space for events.
Simple interior materials of concrete, sheetrock and steel were use to provide a minimalist experience. Heat is in-floor radiant using a highly efficient wall boiler.
The exterior of the guesthouse is finished with small profile corrugated steel siding that will rust to the color of the surrounding Douglas fir trees, thus blending in with its environment. The exterior material choice of metal also provides greater protection in a landscape that experiences wildfires.
An linear Aspen grove has been planted as a transition from the main house, that will provide a cloistered courtyard feeling when it matures.
