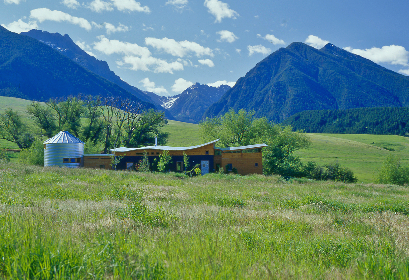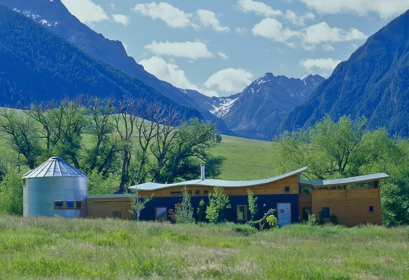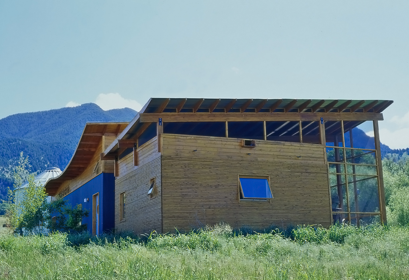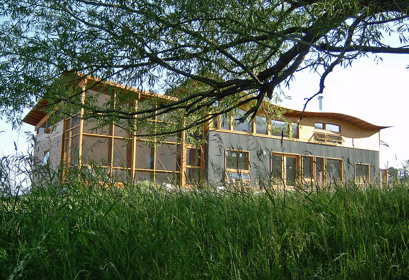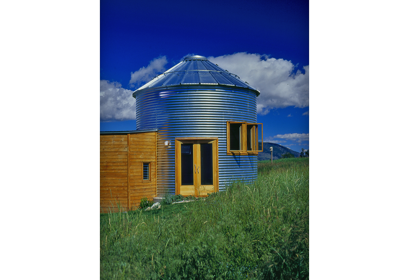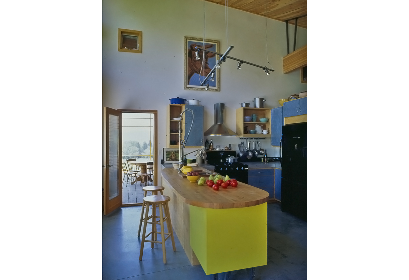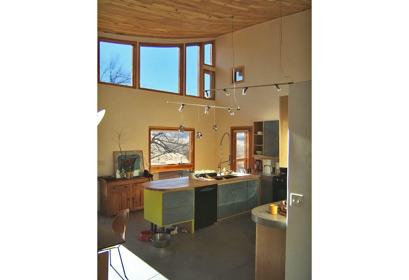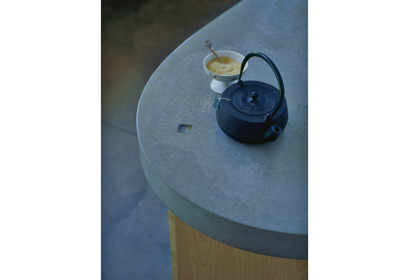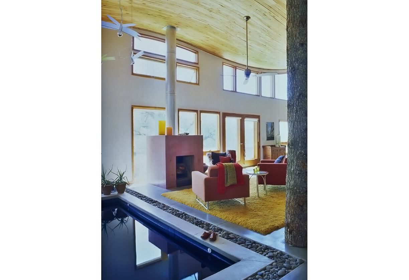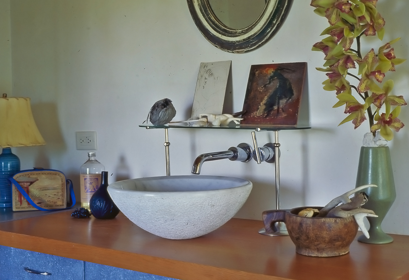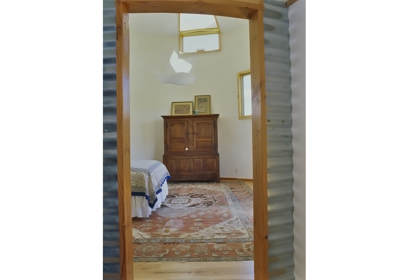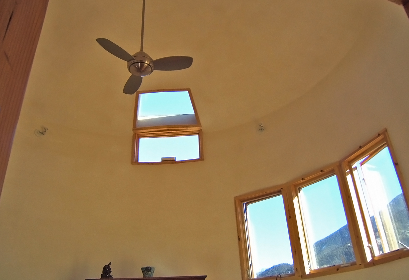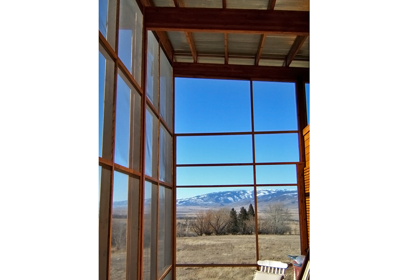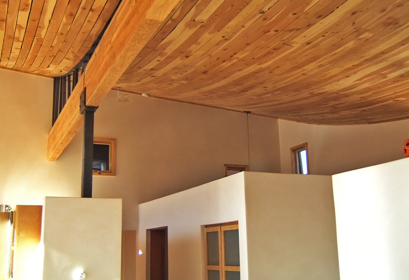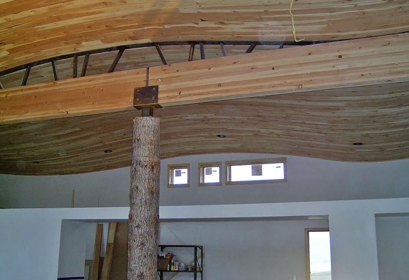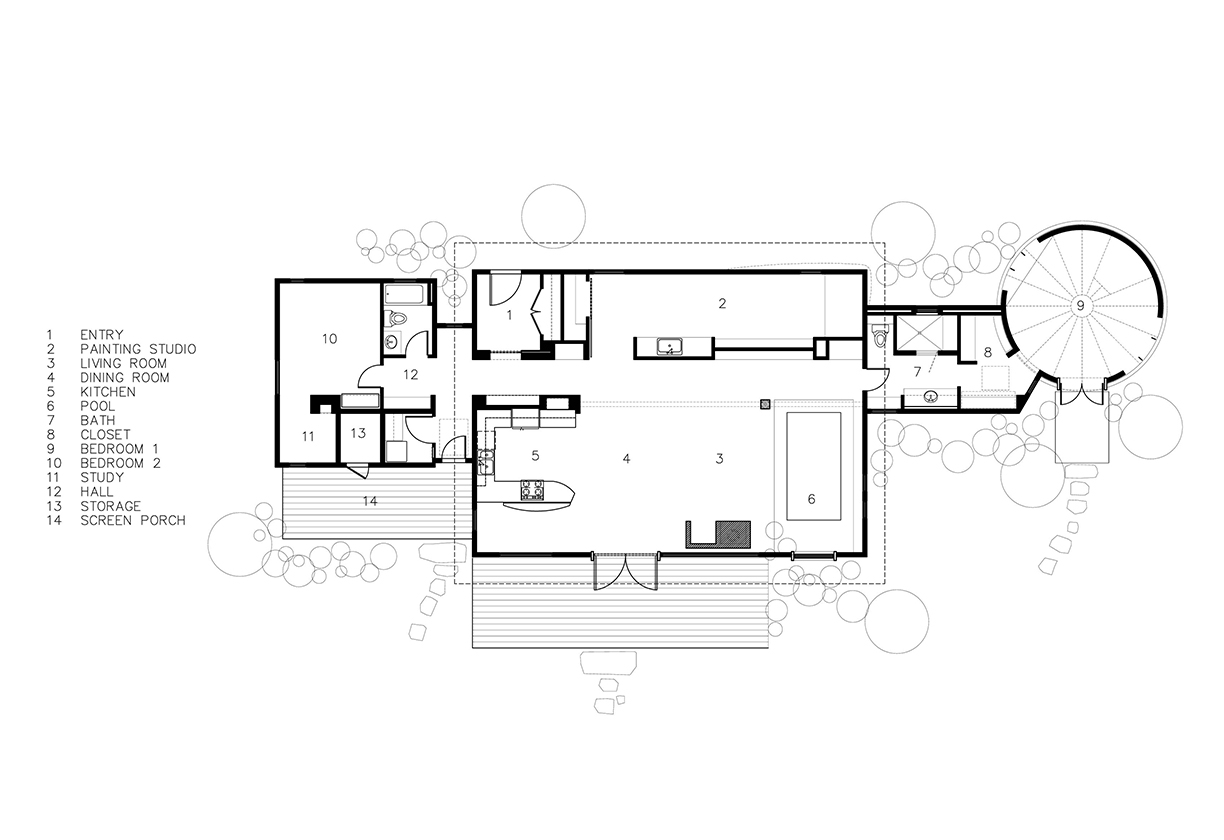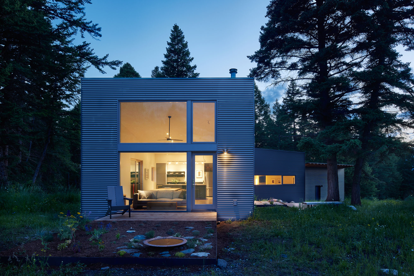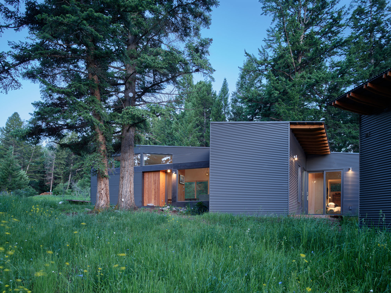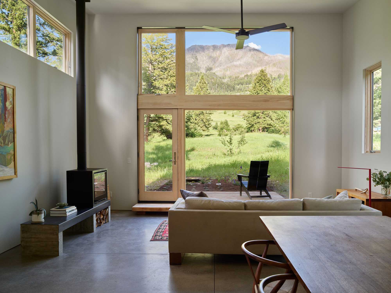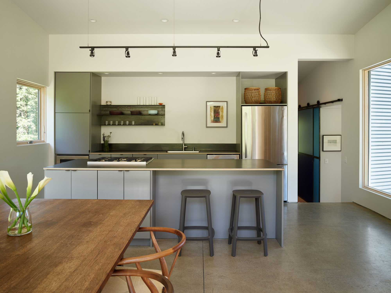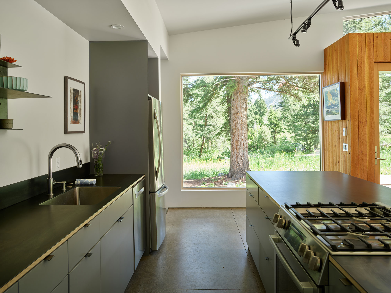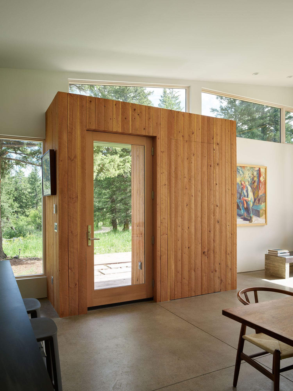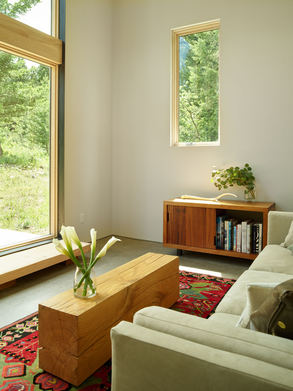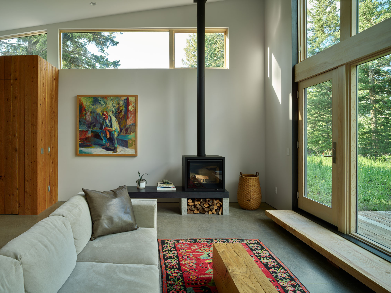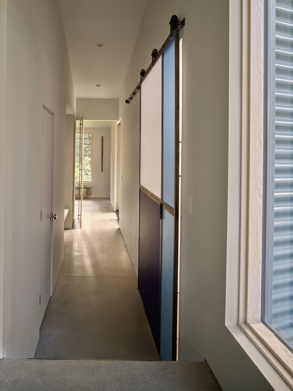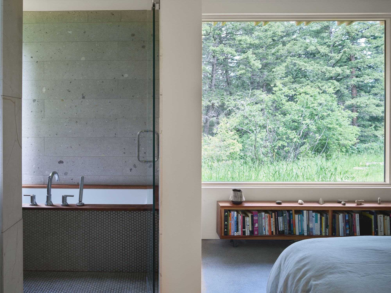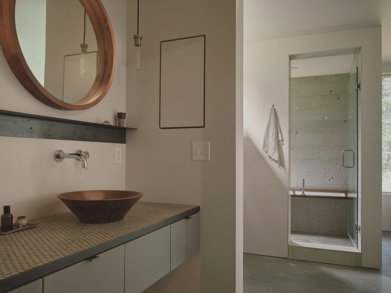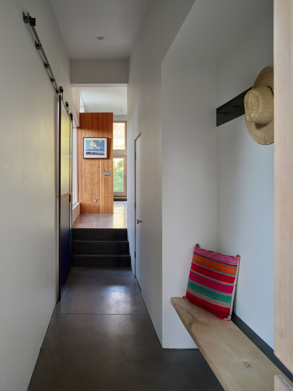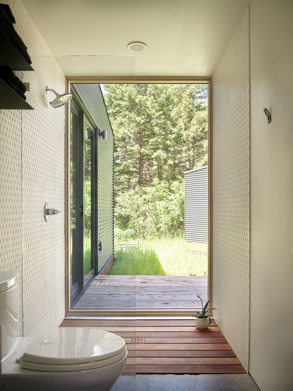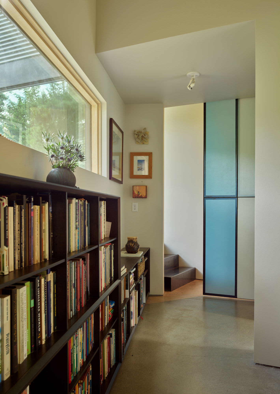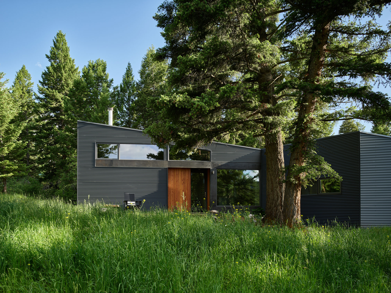Deep Creek Bench
Park County, Montana
Publications:
Organic Style
Awards:
Green House of the Year, Organic Style
The land where Deep Creek House sits is a geologic record of the transformation over millennia of the Northern Rocky Mountains, when glaciers retreated and left behind dramatic chiseled forms. Bound by two clearwater creeks that tumble down from the Absaroaka Range the setting is a tight rolling terrain of multiple the past, with meandering dry creek beds and long ago lost water-ways. Todays it is predominately a Douglas fir forest with one small meadow in which the house is discretely sited.
The dark-colored form of the house was developed to recede into its forest backdrop at the end of the day or sit, when exposed in sunlight, like a tumble of glacial boulders found across the landscape. All exterior surfaces are skinned in corrugated steel with the steel floating as a screen across the rockwool insulated building envelope providing increased conservation of energy. Dedicating 90% electricity for energy allows for future transition to a photovoltaic grid-intertie.
Together, the two buildings (1500 SF house and 630 SF garage/shop) follow the slope of the meadow on an integrated radiant concrete slab and foundation that drops a total of 8 feet from living area to garage. Following the slope not only brings the house into context and scale with the land, it also feels fluidly whole with the place while the ceiling height rises in response to the interior spatial expression. Morning sunrise tracks the year along the eastern mountain profile streaming into the tall living space while at the western end of the house dense forest provides a shade buffer for the intimate bedroom suite.
The house is an homage to spirit of place, a mediation in quiet and a viewing place for the bear, deer, mountain lion, marmot and fox that are cohabitants of this landscape.
