Timberline Project Wins NanaAwards 2024
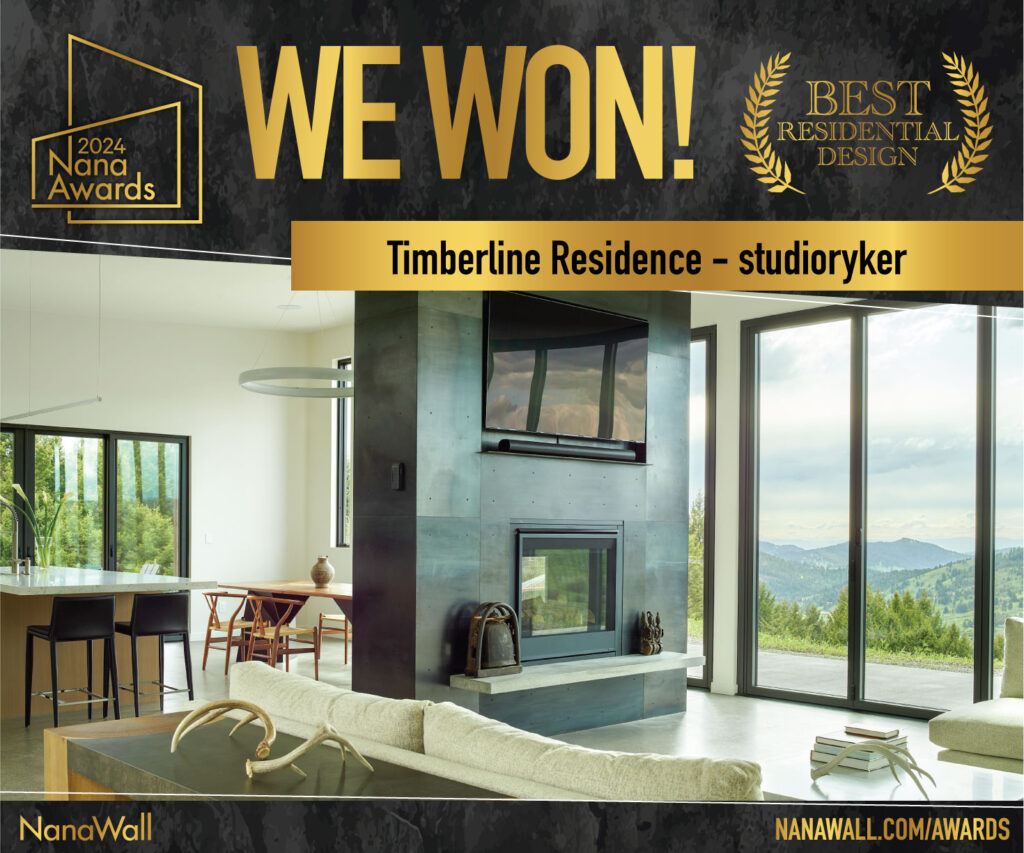
Discover the remarkable Timberline Project, which has just won the prestigious Gold Award in the Residential Design category at the 2024 NanaAwards!
studioryker’s Timberline Project Finalist for NanaAwards 2024
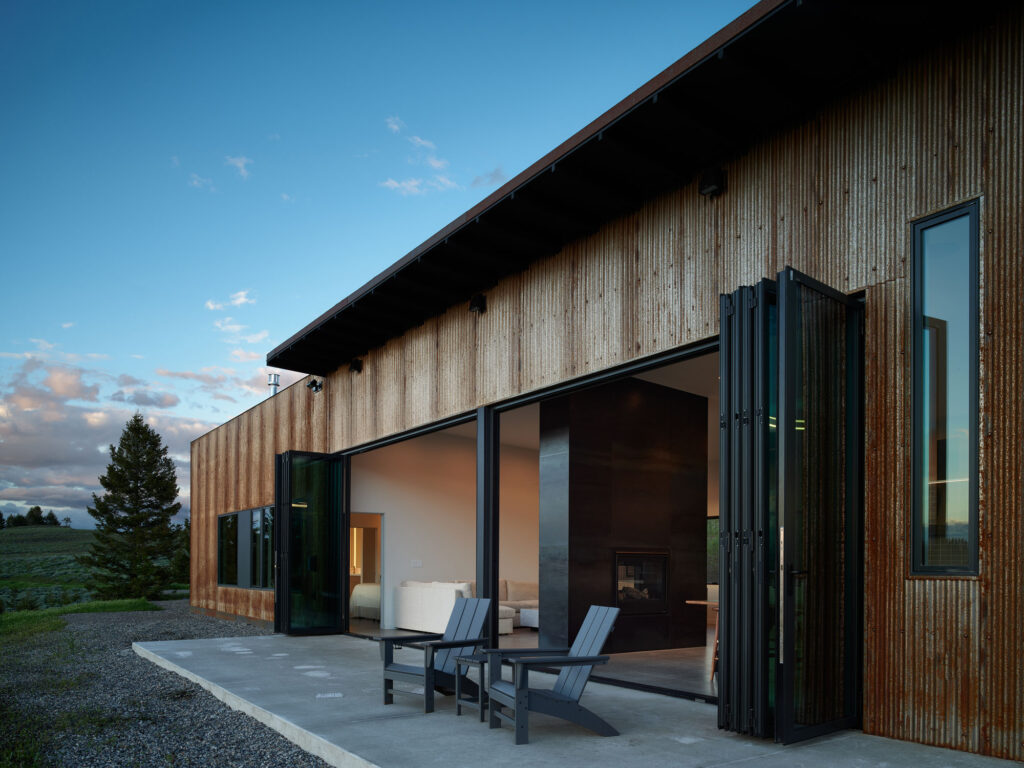
🌿 Exciting News! 🌿 Click here to vote for studioryker to win the NanaAward 2024 We are thrilled to announce that Lori Ryker of studioryker has been named a finalist in the prestigious NanaAwards 2024! Lori’s innovative Timberline Project, featuring eco-friendly architecture and stunning folding glass doors, has earned a spot in the Residential Design […]
Deep Creek Residence
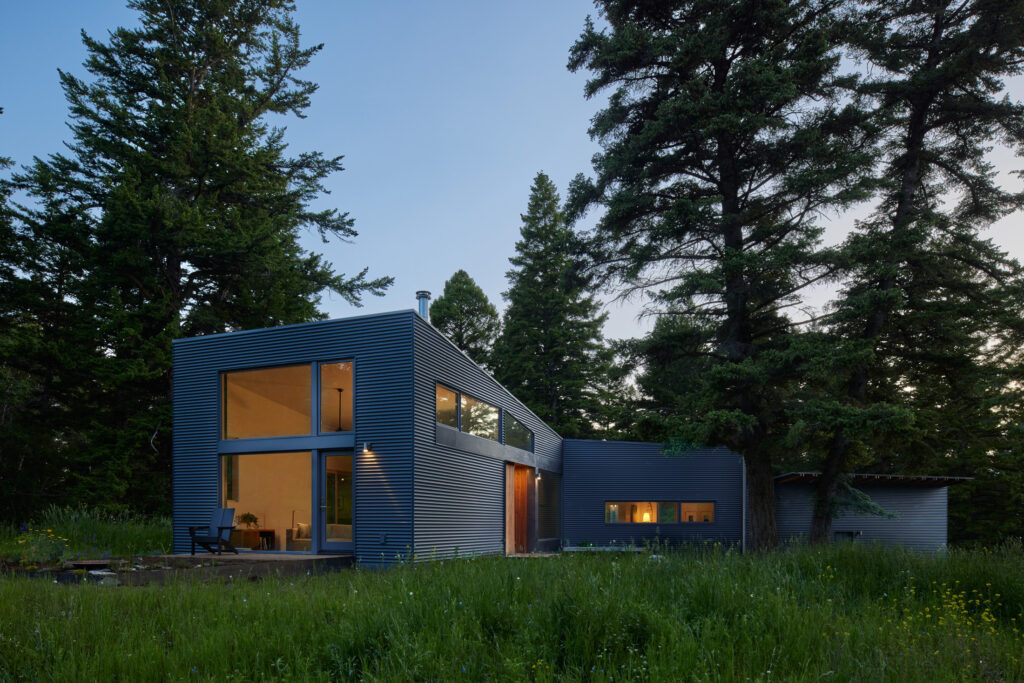
Wapiti Valley, Wyoming
Program: Primary living, Gym & Guest house Completed 2007
Publications:
Residential Architect
Western Interiors and Design
Awards:
On the Boards, Residential Architect
Wapiti House
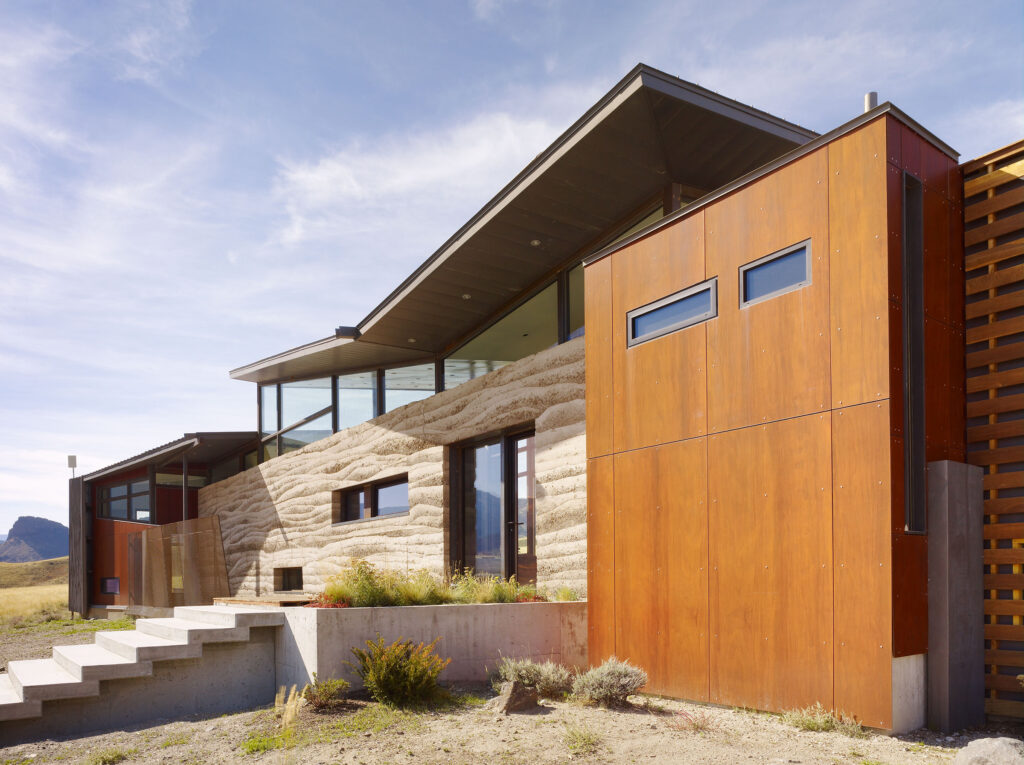
Wapiti Valley, Wyoming
Program: Primary living, Gym & Guest house Completed 2007
Publications:
Residential Architect
Western Interiors and Design
Awards:
On the Boards, Residential Architect
Outside-In House
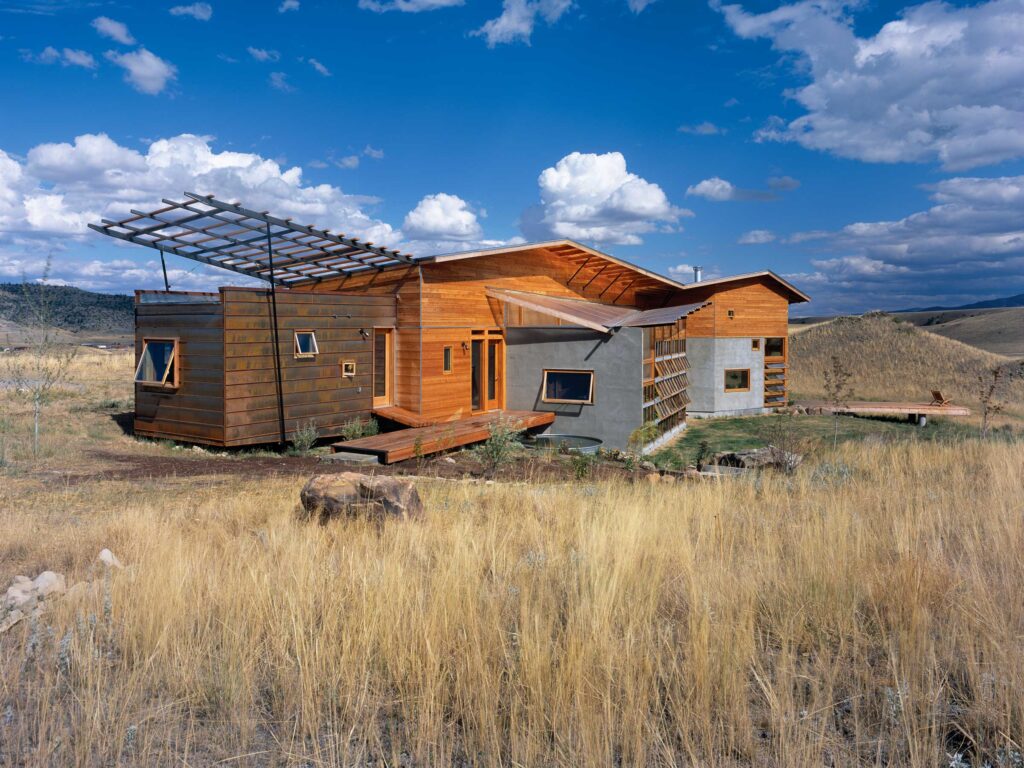
Livingston, Montana Publications:Off the Grid HomesResidential ArchitectWestern Interiors and DesignOutside Magazine Montana is large, expansive, and dramatic. The shapes of the land can be felt as people move through its mountains, valleys and drainages. The 2,200 SF Outside/In House is conceived as a response to the drama in which it is situated. Located in rural […]
Yellowstone River Cabin
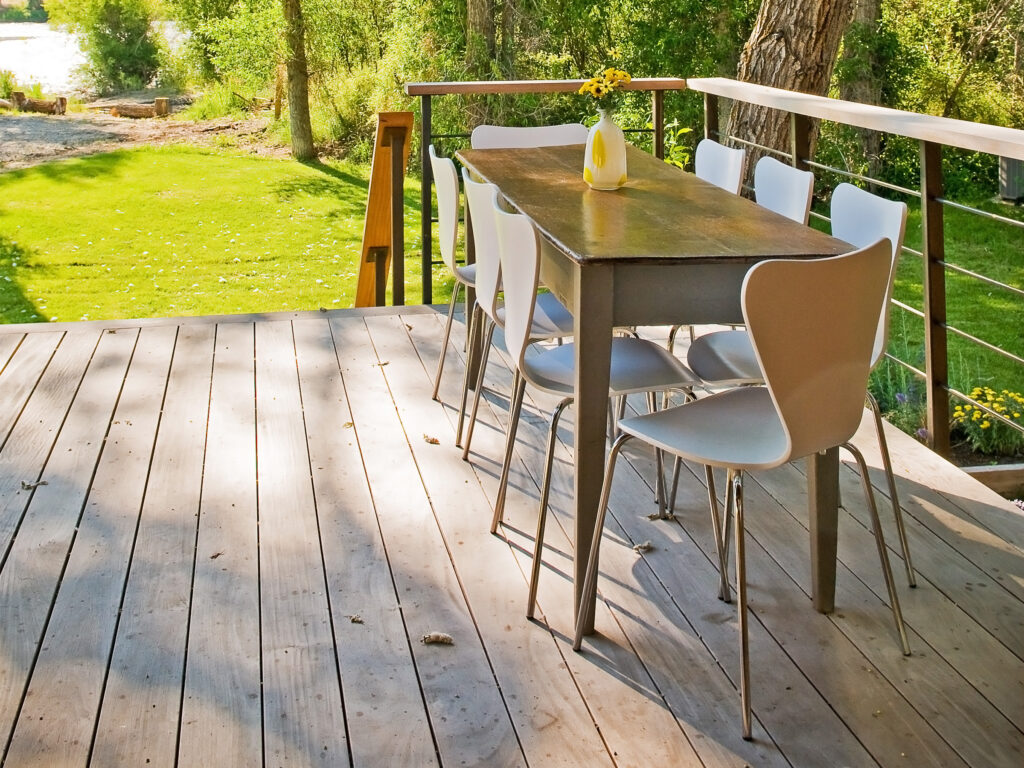
Park County, Montana Publications:Mountain Living, October 2008The New Western Home Two volumes combine with a “dog-trot” style indoor/outdoor connection to maximize the experience of this minimal foot print of this cabin. Setting the cabin above the FEMA flood line on steel piers whose extents were determined by two pre-existing cabin foundations allowed for rare […]
Hill Country House
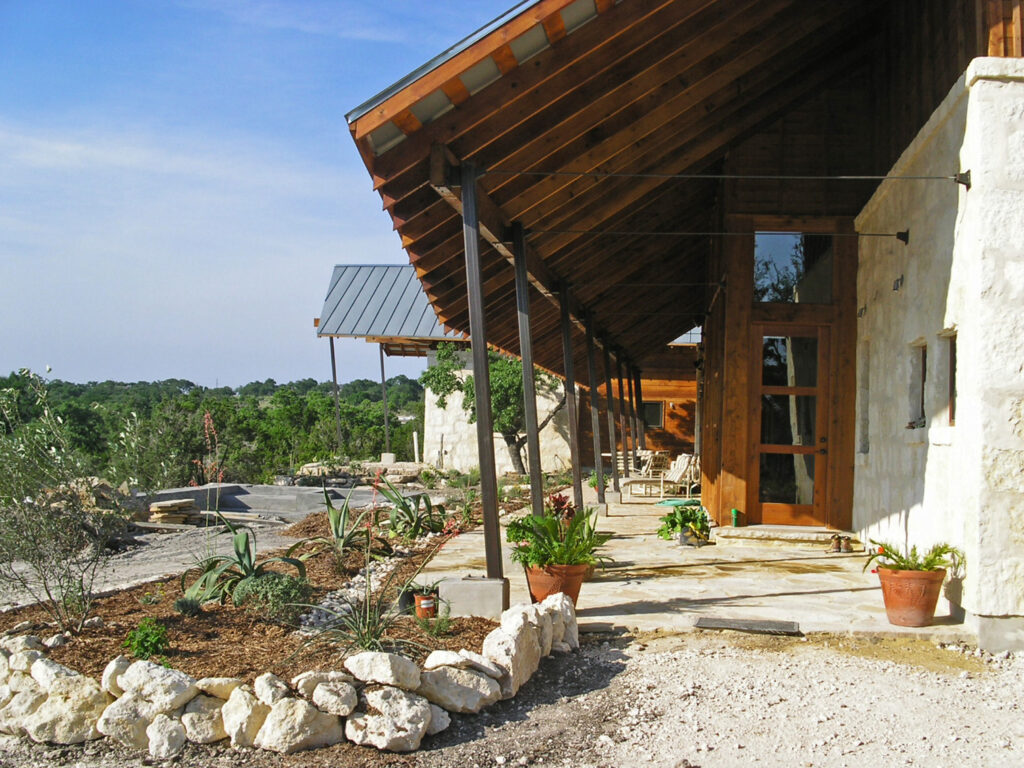
Welfare, Texas The expression of this residence draws from the locally available limestone. Heavy walls of stone set in the old Spanish Mission manner provide a super insulated enclosure. A series of simple Gable roofs extend over deep porches blocking sun from penetrating the homes’s interior and extending outside living in a place that has […]
Bear Creek Studio
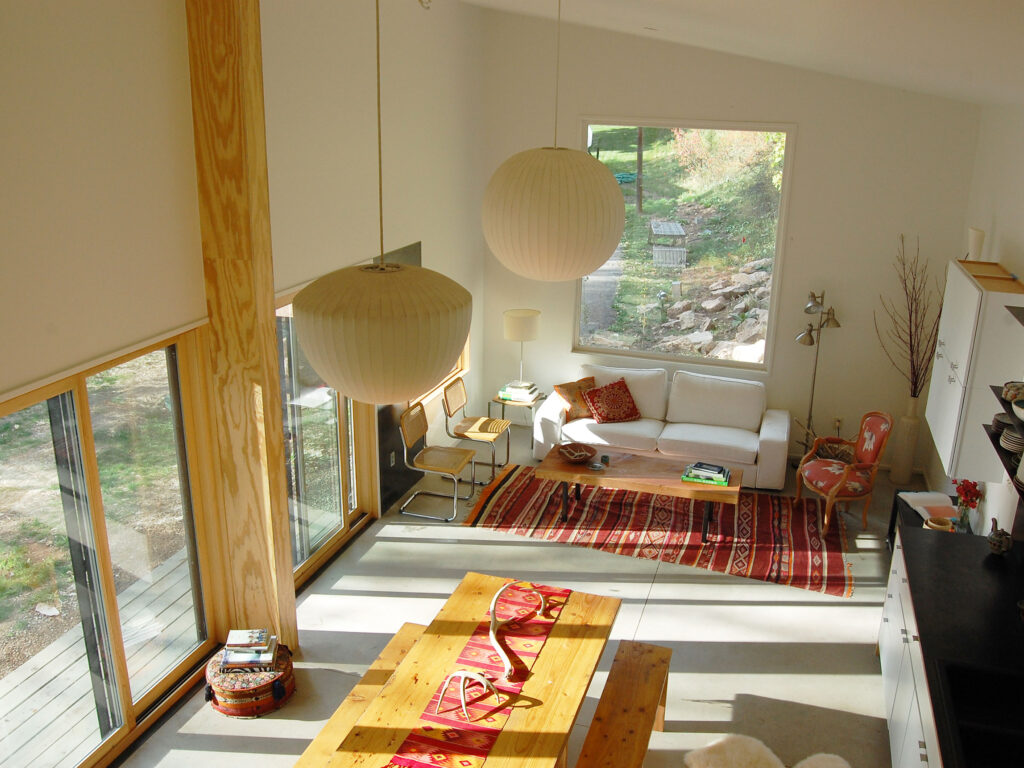
Bozeman, Montana This small modern guest house is designed to work for many uses, adjacent to the main house, but set off to create its own sense of being in the landscape looking toward Bear Creek. 660 SF with a sleeping loft above the bathroom, the guest house can provide sleeping space for 4 people. […]
Yellowstone River House
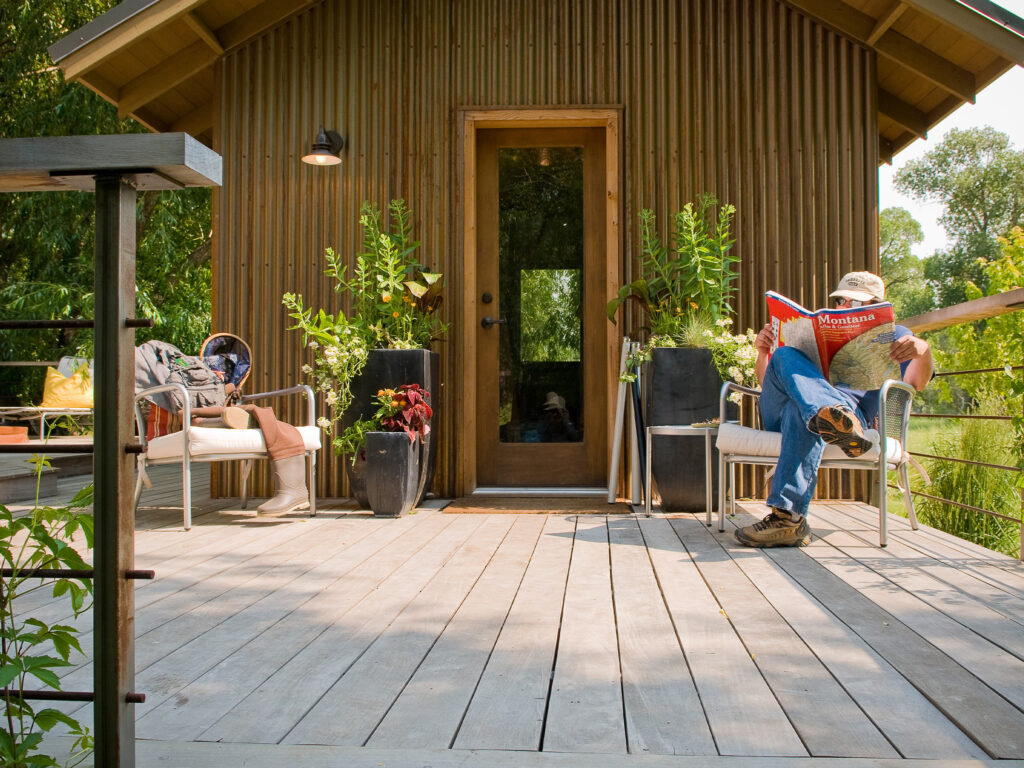
Park County, Montana Typical of so many rural farm homes in Montana, this house had many additions over its life-time. An original log cabin was still in use as the main living space, stacked 2×4 walls that looked like butcher block turned on its side made up the auxiliary rooms for pantry and storage […]
Bear Canyon House
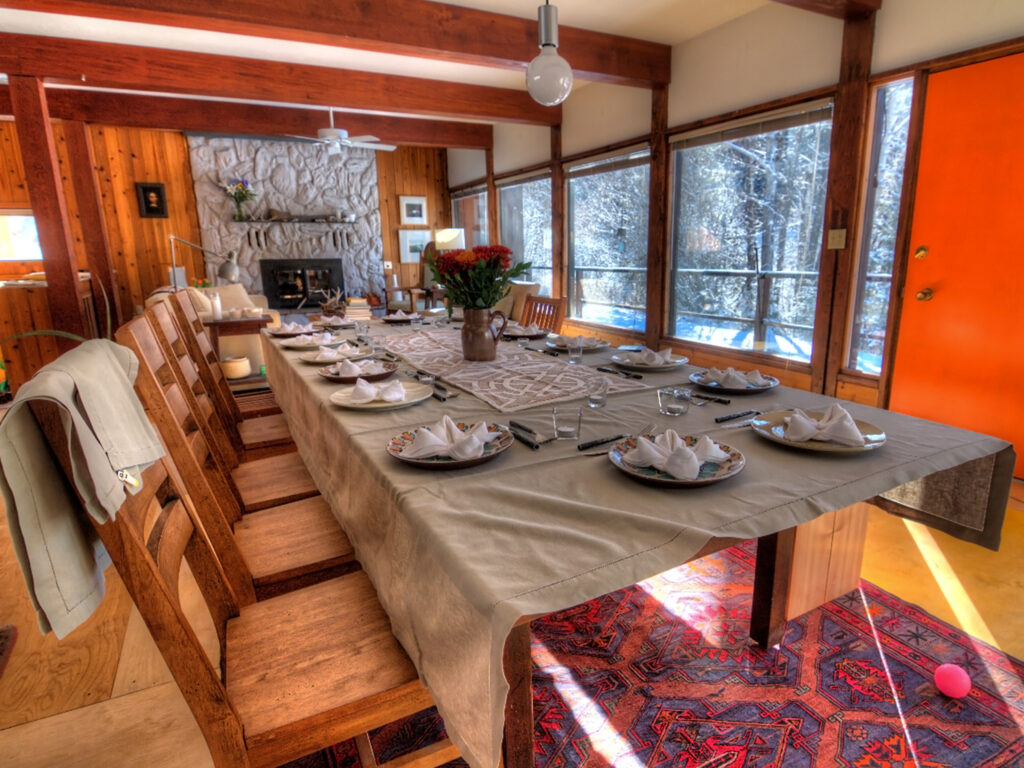
Bozeman, Montana This 1967 modern house was designed in a Breueresque style, with a split level. The upstairs included all living and two bedrooms that had not been remodeled since constructed. Downstairs has two bedrooms, one bath and a large studio space. To bring the house up to date the top floor was completely reworked, […]